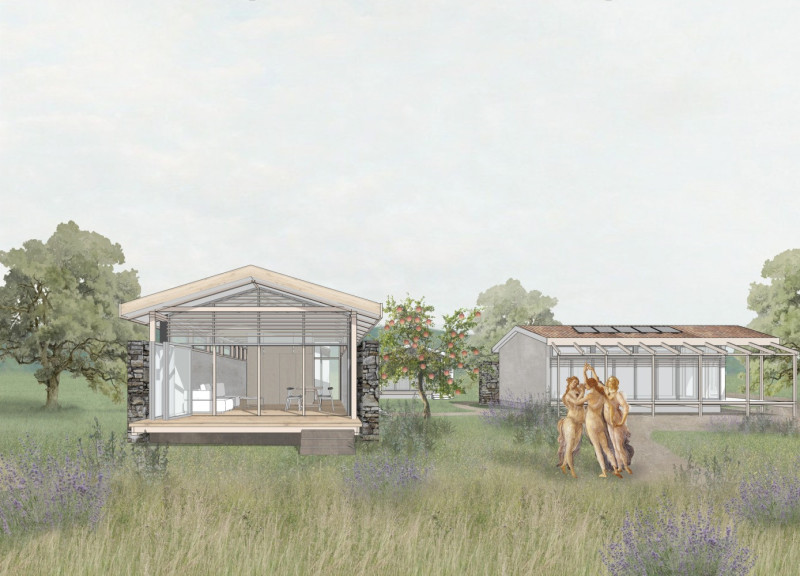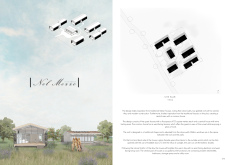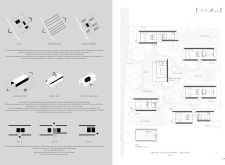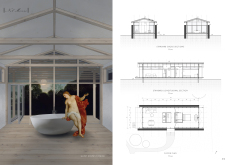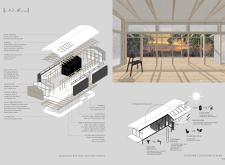5 key facts about this project
This project represents a blend of rustic charm and modern living, encapsulated in five well-designed guest houses alongside a central communal building dedicated to wine tasting and social gatherings. Each guest house is designed with an approximate footprint of 70 square meters, carefully laid out to facilitate both private and communal experiences. This arrangement not only respects the individual needs of guests but also enhances their connection to one another and to the landscape. The central building acts as the social nucleus of the project, characterized by large ribbon windows that frame stunning views of the natural environment and integrate indoor spaces with the outdoors seamlessly.
A key aspect of "Nel Mezzo" is its commitment to sustainability and ecological consciousness. The project employs a variety of materials that reflect the local context while ensuring durability and minimal environmental impact. Local stone, repurposed wood, ceramic tiles, and glass panels characterize the buildings, each material chosen for its aesthetic and sustainable properties. The use of salvaged stone from existing structures strengthens the relationship between the new design and the historical elements of the site, while ceramic tiles pay homage to traditional craftsmanship.
Furthermore, the architectural design incorporates strategies for energy efficiency and environmental sustainability. Solar panels on the roofs minimize reliance on external energy sources, while advanced water management systems, including greywater recycling and composting toilets, enhance the ecological viability of the project. Such strategies are not superficial additions but integral elements of the design that reflect a comprehensive understanding of contemporary environmental challenges.
The spatial arrangement of "Nel Mezzo" allows for a flexible accommodation of varying guest needs, with modular units that can adapt according to family configurations or group sizes. This adaptability speaks to modern requirements for living spaces, where flexibility is often essential. The guest houses are oriented to maximize natural light and views, promoting a therapeutic connection to nature that is integral to the overall experience of visitors.
The landscaping surrounding the guest houses has been designed with intention, featuring gardens that include herbs, citrus trees, and olive plants. This not only enhances the aesthetic quality of the environment but also invites residents to engage with their surroundings actively. The communal spaces provide opportunities for social interaction, bridging cultural experiences and creating a platform for residents to engage in shared activities.
The project showcases a unique design approach that balances individual privacy with communal living, rooted in a rich cultural and architectural context. By reflecting the vernacular characteristics of Italian architecture and integrating modern functionality, "Nel Mezzo" aims to enrich the experience of its inhabitants while remaining sensitive to its environmental surroundings.
To gain a deeper understanding of this well-considered architectural project, readers are encouraged to explore architectural plans, architectural sections, and architectural designs that reveal the ideation and execution behind "Nel Mezzo." Discovering the specifics of this project will provide further insights into the innovative architectural ideas that shape its unique character and functional promise.


