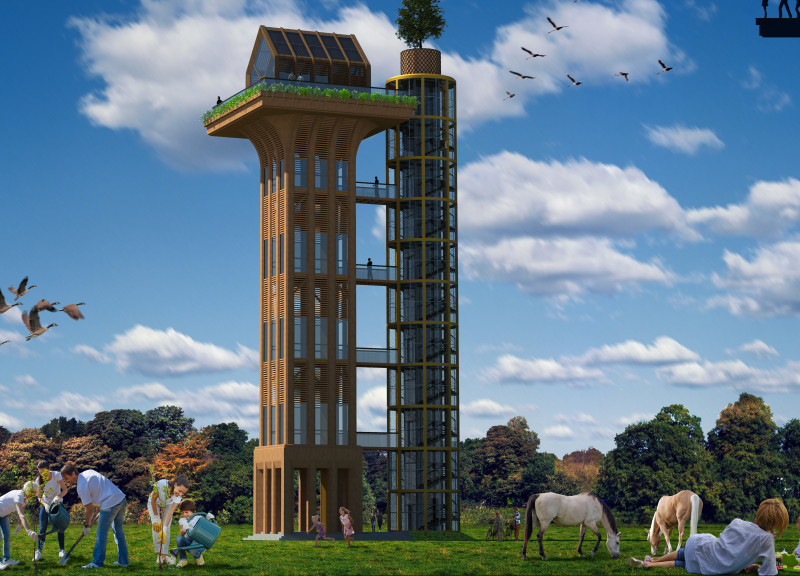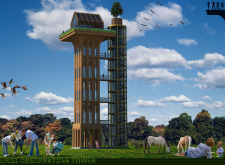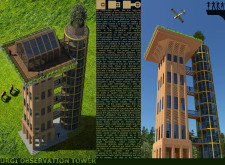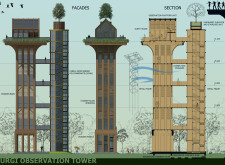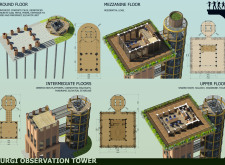5 key facts about this project
This project is characterized by its dual-purpose functionality. The observation tower is designed to attract visitors seeking to enjoy panoramic views of the natural scenery while also providing residential accommodations for guests. The design incorporates various elements that emphasize the experience of viewing nature from an elevated perspective, while also promoting accessibility and community interaction. The vertical orientation of the tower inherently signifies a connection to the sky and the natural elements, inviting users to explore the idea of elevation in physical and experiential terms.
One of the critical components of the Kurgi Observation Tower is its robust structure, made primarily from wood and reinforced concrete. Wood serves not only as a sustainable building material but also offers warmth and a sense of comfort in the overall aesthetic. The use of large Lexan polycarbonate panels allows for expansive views and ample natural light, enhancing the spaces within the tower. These transparent elements highlight the relationship between the inside and outside, blurring the boundaries and inviting the landscape into the experience of the tower.
The stained-glass windows further enrich this design, adding an artistic dimension that complements the surroundings. These windows create a dynamic atmosphere within the observation areas, reflecting light in beautiful ways that change throughout the day. The combination of these materials works together to create a serene yet dynamic space, encouraging visitors to engage with their environment actively.
The tower’s unique design incorporates green roofs on the upper levels, further emphasizing its commitment to ecological sustainability. This feature not only enhances the building's insulation but creates a habitat for local flora and fauna, thus promoting biodiversity in the area. The integration of solar panels allows the structure to harness renewable energy, showcasing a modern approach to architectural design that prioritizes sustainability. It presents a model for other architectural projects aiming to minimize carbon footprints while enhancing energy efficiency.
Moreover, the layout of the Kurgi Observation Tower emphasizes community engagement. By combining residential units with public observation spaces, the design fosters social interaction and community inclusion. This multi-use aspect of the building encourages educational programming about the local environment, inviting visitors and residents alike to participate in initiatives that promote ecological awareness. The approachable design allows families and diverse groups to enjoy the space together, making it a welcoming area for all.
The architectural plans for the Kurgi Observation Tower illustrate thoughtful consideration of spatial relationships and functionality. The architectural sections reveal how different levels interact and flow into one another while maintaining seamless access for visitors. The overall architectural design demonstrates a cohesive vision that marries contemporary aesthetics with traditional values of community and nature.
In summary, the Kurgi Observation Tower is an architectural project that exemplifies the significance of environmental harmony, functionality, and community engagement. Its unique design approaches not only fulfill the practical needs of an observation tower but also foster a sense of connection with nature and among people. This thoughtful integration of architecture, design, and ecological awareness makes the Kurgi Observation Tower a noteworthy example for anyone interested in contemporary architecture. To explore the project further, including detailed architectural plans, sections, and design ideas, readers are encouraged to delve deeper into the comprehensive presentation of the Kurgi Observation Tower.


