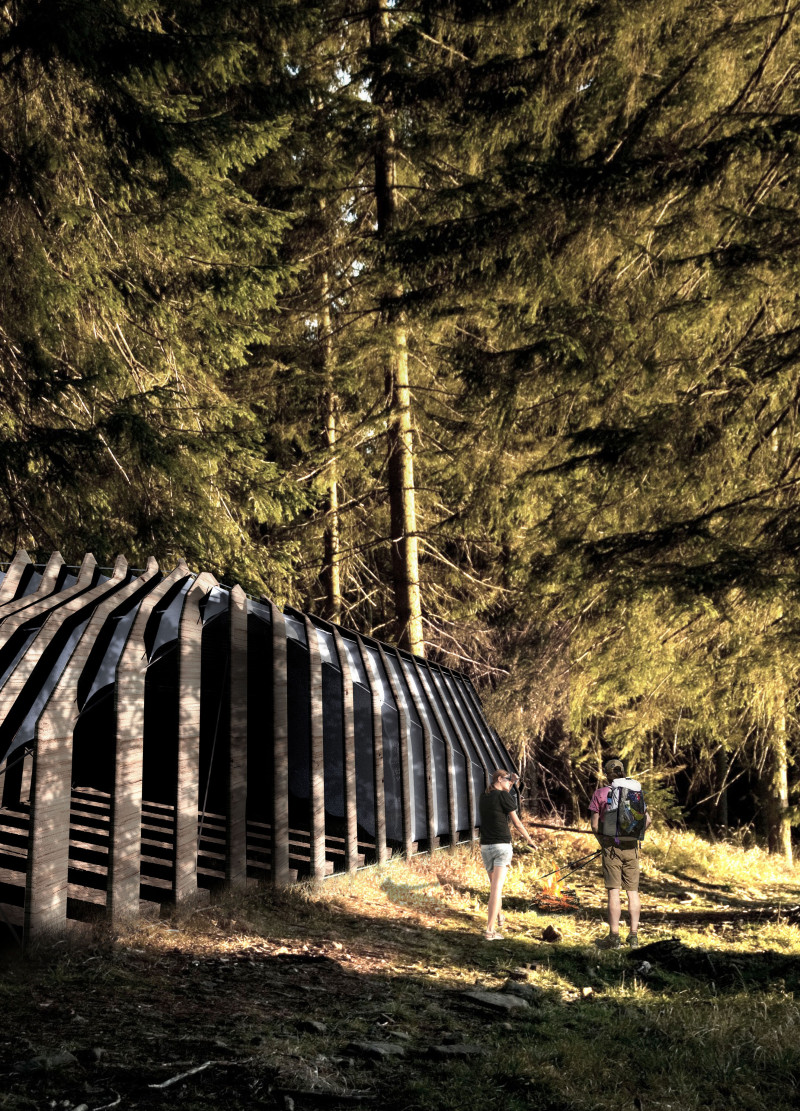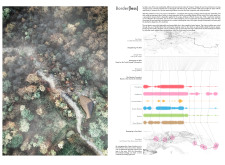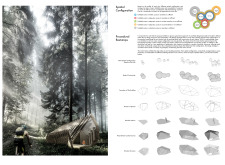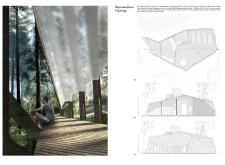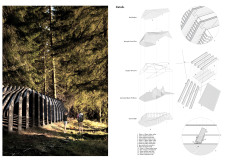5 key facts about this project
The architecture project "Border[less]" is an integration of modular rest stops designed to serve cycling communities within a forested environment. The design emphasizes a connection to nature while providing essential facilities for cyclists. This project represents a contemporary response to the growing demand for sustainable transportation options, specifically focusing on enhancing the cycling experience across varying landscapes.
The primary function of the project is to offer rest areas that cater to the needs of cyclists. Each modular unit is equipped with necessary amenities such as shelter, restrooms, and social interaction spaces. The architectural design adapts to the natural contours of the landscape, utilizing organic forms that not only enhance visual appeal but also promote environmental harmony. The strategic placement of these units responds to the surrounding topography while considering accessibility to users.
The materials selected for the construction of "Border[less]" reflect a commitment to sustainability. Laminated timber is utilized for structural elements, providing flexibility and strength. The roofing consists of polyurethane coated canvas, which enhances the overall lightness of the design while ensuring that the interiors maintain a connection to the outside. Steel elements are incorporated for durability and structural reinforcement, balancing modern construction needs with the natural setting.
Unique Design Approaches
The project’s unique approach lies in its focus on site-sensitive architecture. The design rethinks traditional cycling infrastructure by assessing the natural landscape and optimizing layouts based on ecological considerations. Each modular unit is carefully placed based on the availability of resources, which contributes to the overall sustainability of the project. This architecture integrates biophilic design elements, where expansive glass panels invite natural light and foster connections between the inside and outdoors, enhancing the user experience.
The incorporation of transitional spaces presents another distinctive feature of the design. These areas serve as a bridge between nature and architecture, allowing occupants to engage closely with their environment. By prioritizing user comfort and experience in outdoor settings, the project emphasizes the importance of well-considered design in recreational architecture.
Sustainability and Functionality in Design
The modular construction of "Border[less]" allows for versatility and adaptability, making each unit suitable for various environments. This architectural flexibility emphasizes the need for facilities that are responsive to the unique demands of cycling pathways. The architecture reflects a proactive stance toward ecological responsibility while prioritizing functionality and user engagement.
For a comprehensive understanding of this innovative architecture project, readers are encouraged to explore further details, including architectural plans, architectural sections, and architectural designs. Reviewing these elements will provide deeper insights into the design methodologies and concepts that drive "Border[less]."


