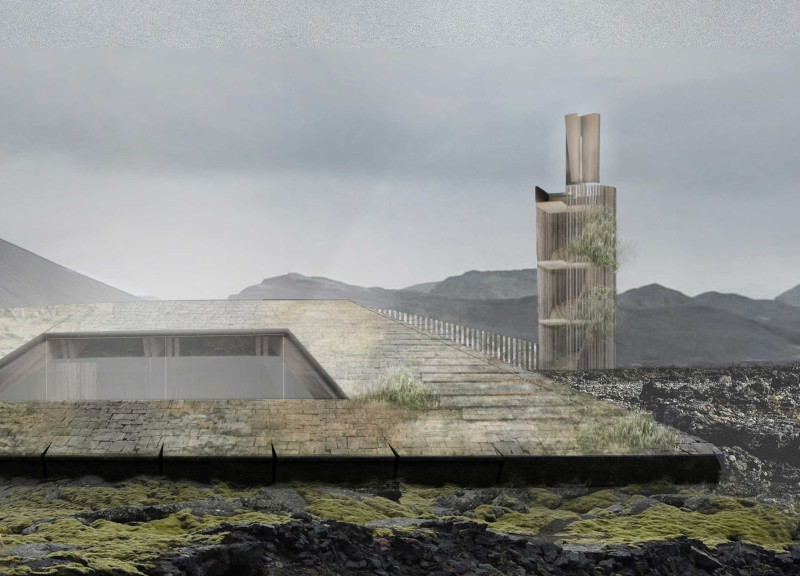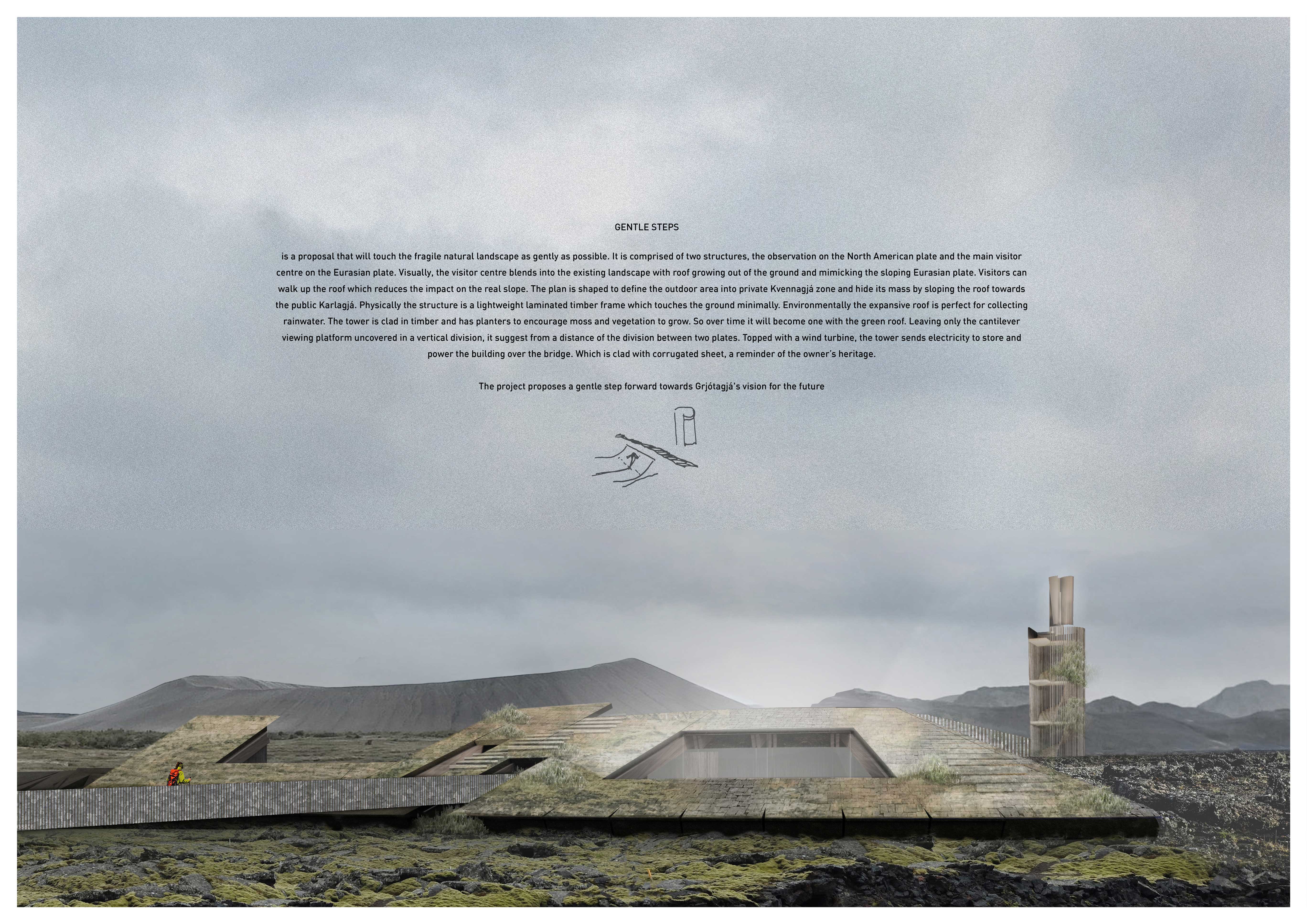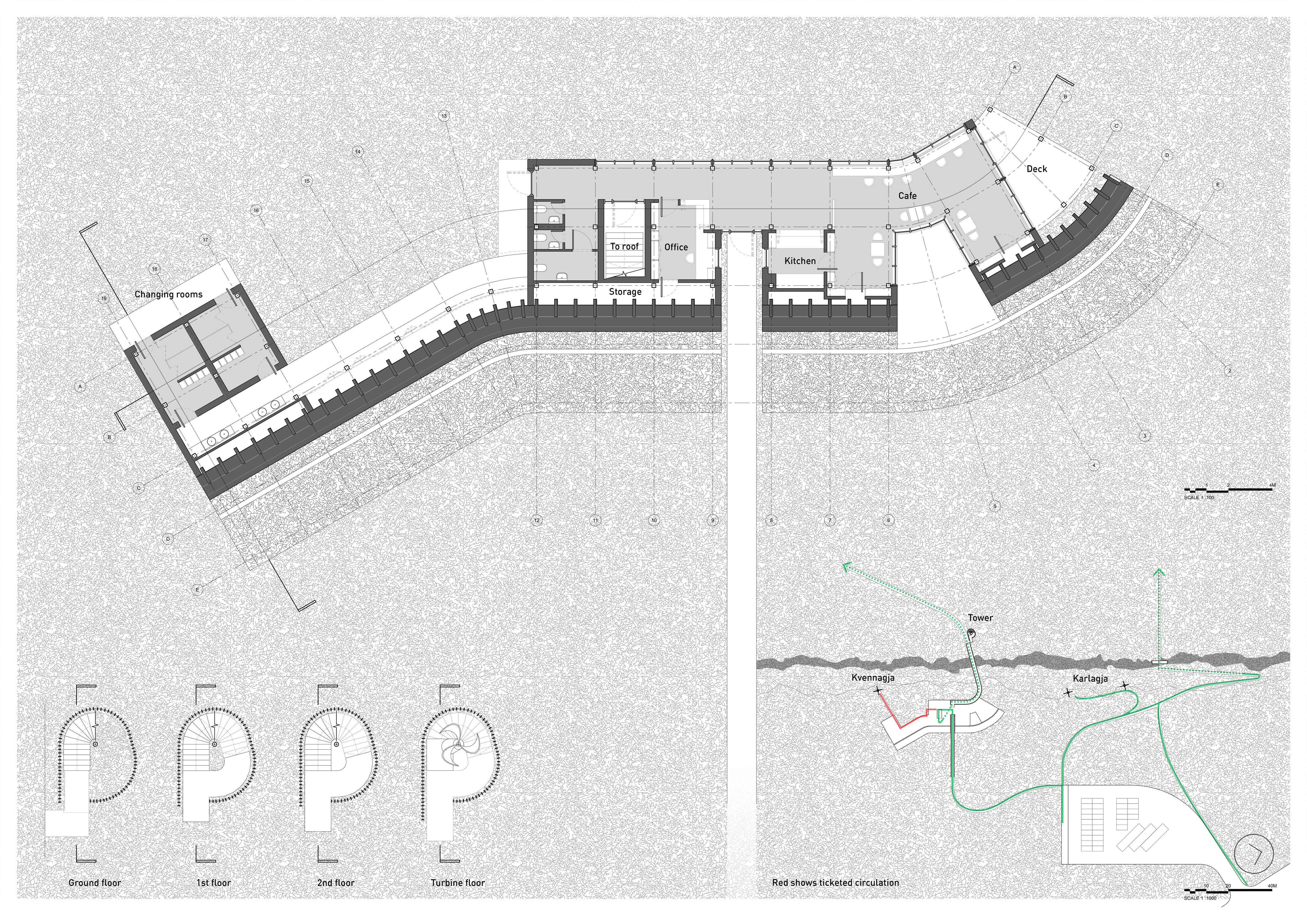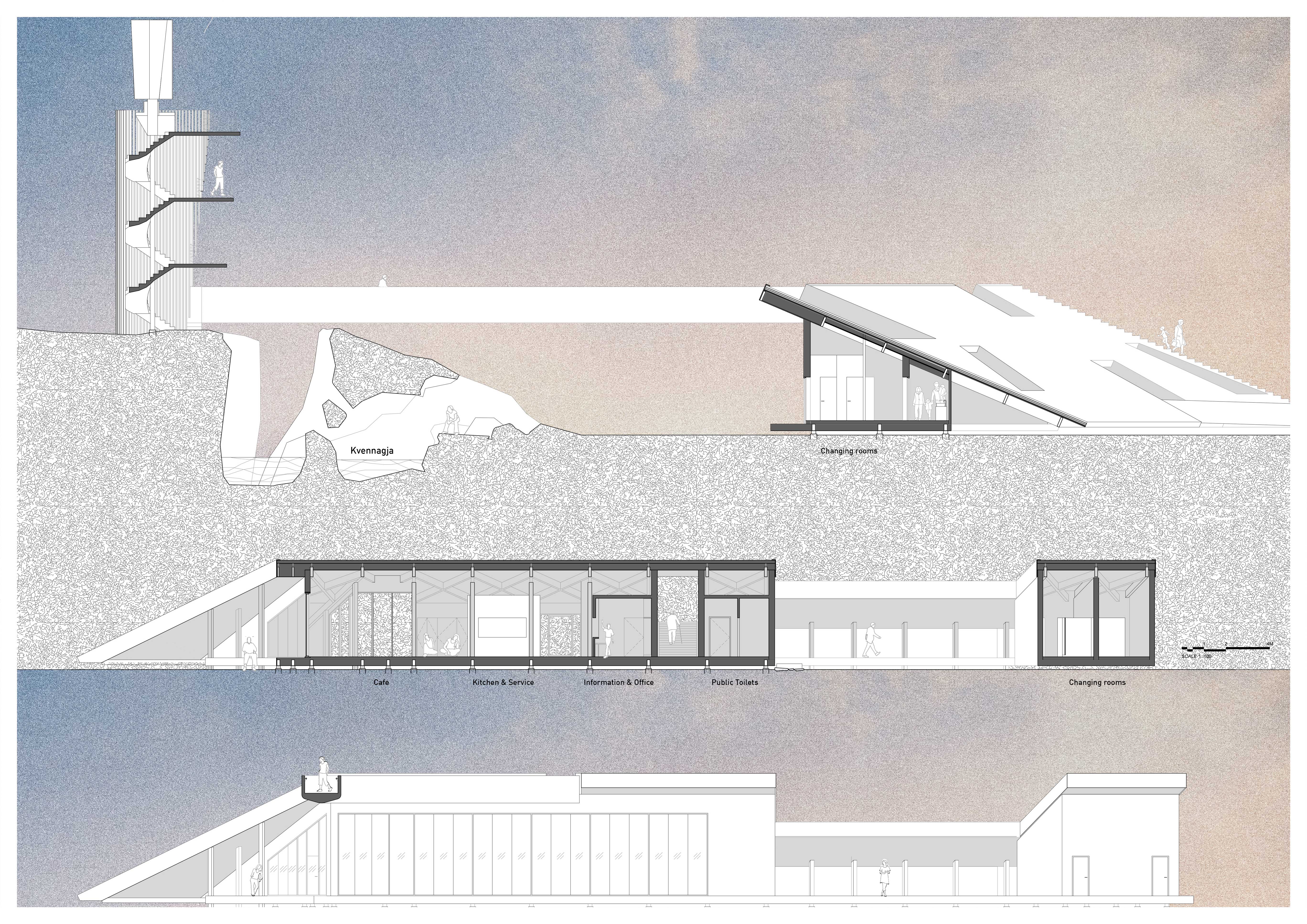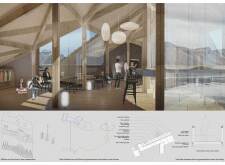5 key facts about this project
The observation tower allows visitors to gain panoramic views of the landscape, emphasizing the project's connection to its geological setting. The visitor center, designed as a multi-functional space, includes facilities such as changing rooms, a café, and areas for relaxation. This arrangement not only promotes visitor engagement but also encourages a sense of community within the natural setting.
Sustainability is a key aspect of the project's architecture. The buildings utilize lightweight laminated timber frames and timber cladding, ensuring that the materials integrate seamlessly with the surrounding forested area. The design includes features such as a green roof, planters, a wind turbine, and corrugated steel sheets, which collectively support environmental resilience and energy efficiency. This material selection reflects a commitment to sustainability while enhancing the architectural expression of the structures.
Innovative Spatial Relationships and Engagement
The project emphasizes an innovative approach to spatial relationships. The visitor center's layout invites seamless movement throughout the space, with a spiral staircase connecting various observation levels. This design not only facilitates access but also provides unique perspectives of the surrounding landscape as visitors ascend. The integration of planters into the architecture encourages local flora growth, enhancing the overall ecological experience of the site.
The duality of the tower and visitor center creates a distinct architectural narrative. While the tower serves as a focal point, drawing visitors upwards, the visitor center is designed to blend into the terrain. This approach fosters a harmonious relationship between the built environment and the natural landscape, distinguishing this project from conventional architectural designs in similar contexts.
Sustainable Energy and Functional Design
The incorporation of sustainable energy solutions further enhances the architectural integrity of "Gentle Steps." The addition of a wind turbine enables the building to operate independently from external power sources, showcasing a commitment to renewable energy. The structure’s green roof not only mitigates water runoff but also serves as a natural habitat for local species, reinforcing the architectural design’s ecological intent.
In summary, the project exemplifies a thoughtful blend of architectural functionality and environmental sensitivity. Each design choice serves a dual purpose, enhancing both the user experience and ecological integrity. Readers are encouraged to explore the architectural plans, architectural sections, architectural designs, and architectural ideas to gain deeper insights into the innovative elements of this project.


