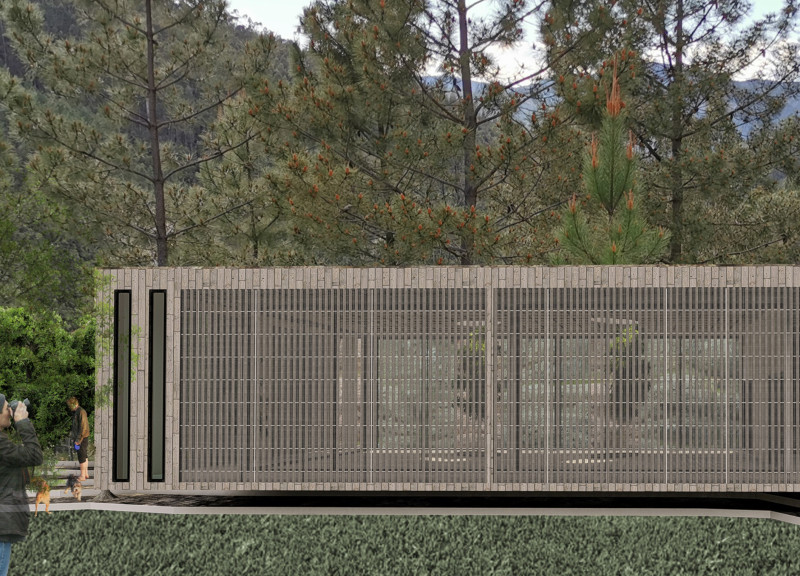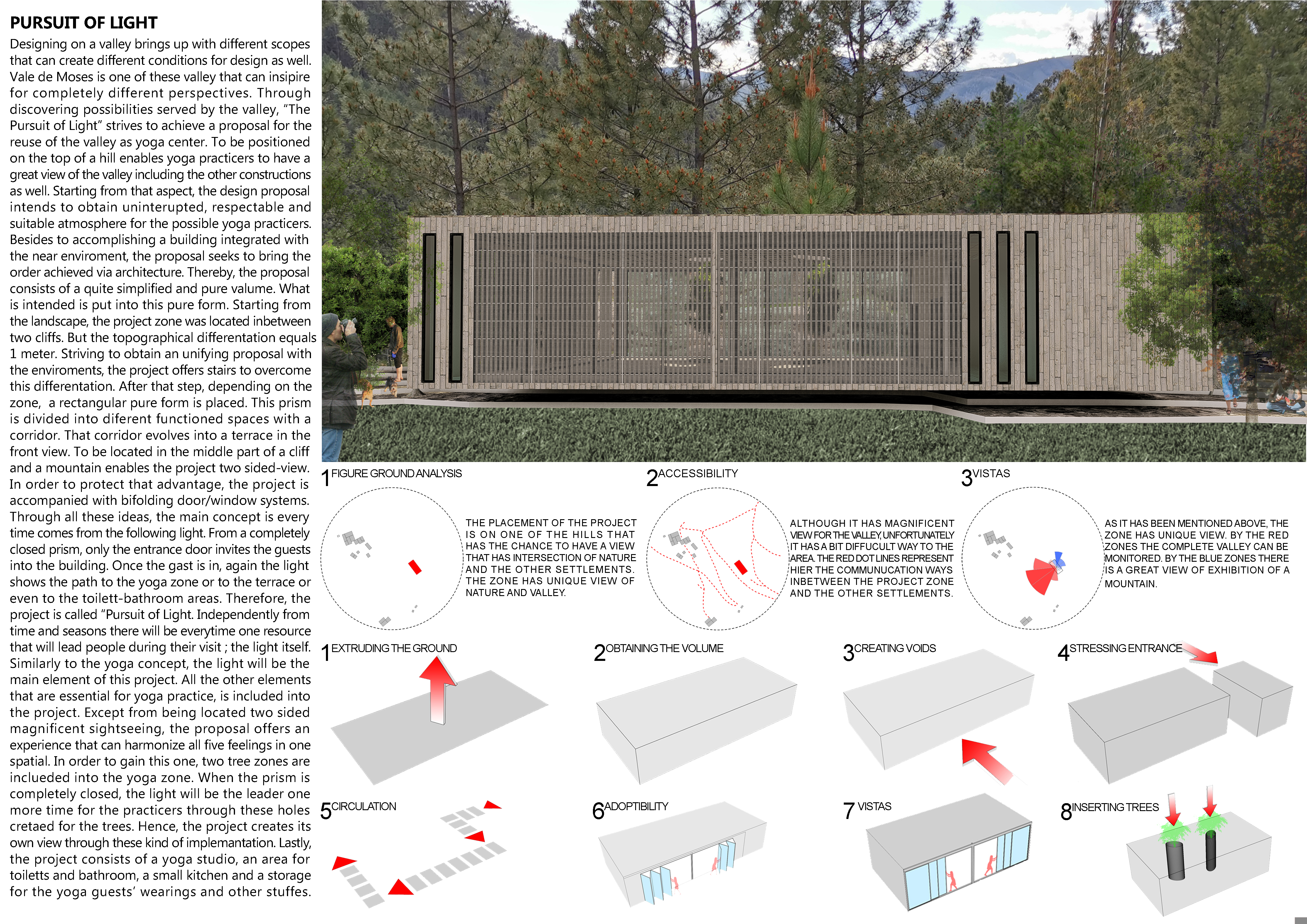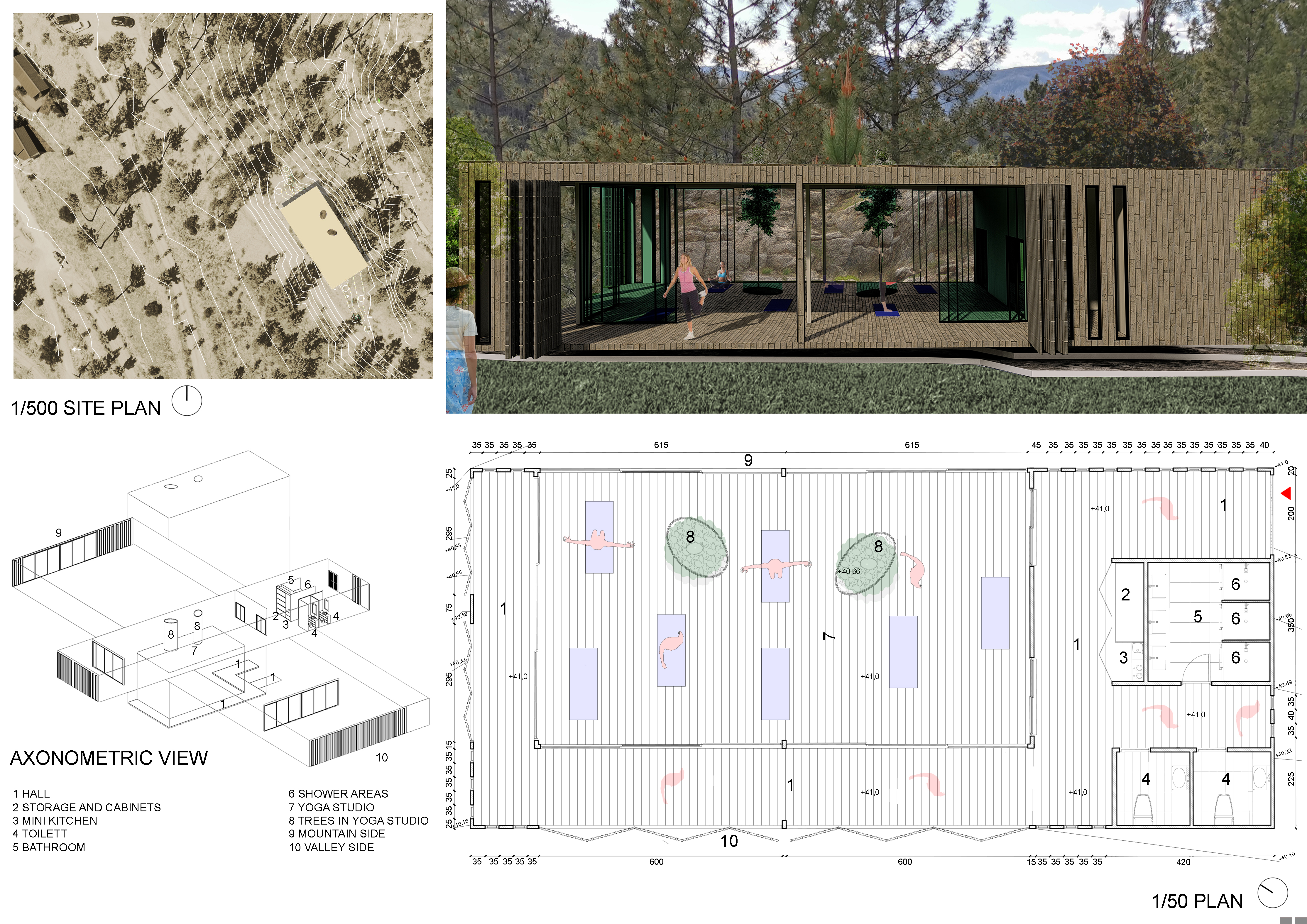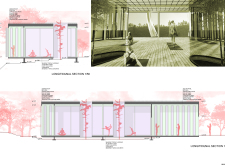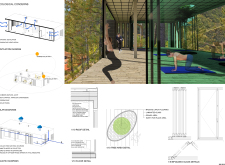5 key facts about this project
Functionally, the sanctuary is designed to accommodate various yoga classes and wellness activities. The main studio space is expansive, allowing for multiple participants while maintaining an intimate atmosphere. Large windows and bifolding door systems create a fluid interaction between indoor and outdoor environments, allowing sunlight to flood the interior and providing breathtaking views of the surrounding valley. This not only enriches the practice within the yoga studio but also integrates nature into the daily routines of its users, reinforcing the sanctuary’s purpose as a refuge for relaxation and rejuvenation.
The project takes a unique approach to its architectural layout by incorporating the natural topography of the site. Positioned on a slight incline between two cliffs, the design maximizes the site's contours, ensuring that the structure feels grounded while also being elevated enough to capture panoramic views. This thoughtful placement reinforces the idea of being in harmony with the landscape, offering users an enhanced spatial experience during their sessions.
In terms of materiality, the design employs a selection of sustainable materials that reflect both ecological sensitivity and aesthetic appeal. The use of massive larch flooring throughout the interiors creates warmth and a tactile connection to nature. Laminated glass serves as the primary medium for the large windows, delivering structural integrity while allowing uninterrupted views of the landscape. Concrete is employed as the foundation, ensuring stability and durability for the structure. Additionally, the integration of heat insulation materials contributes to energy efficiency, ensuring a comfortable indoor climate that aligns with the needs of yoga practice.
One of the standout features of the design is the green roof that is incorporated into the structure. This not only enhances insulation and biodiversity but also contributes to stormwater management, emphasizing the project's commitment to sustainability. Furthermore, the operational systems, including water recycling and efficient ventilation, reflect a modern understanding of environmental responsibility and user comfort.
The interior of the sanctuary is minimalist, with a focus on open spaces that encourage a sense of calm. Supporting facilities such as showers, restrooms, and a small kitchenette are discreetly incorporated to enhance the user experience without detracting from the primary focus of the yoga practice. This attention to detail ensures that every functional aspect of the project operates cohesively within the broader design narrative.
Unique design approaches characterize the overall vision of "Pursuit of Light." By utilizing an architectural design that emphasizes transparency and flow, the project creates a serene environment where users can immerse themselves in their practice while remaining connected to their surroundings. The incorporation of natural light as a guiding principle informs the entire structural concept, offering a refuge that is as much about experiential engagement with the environment as it is about the activities within the walls.
As an exploration of the intersection between architecture and the natural world, "Pursuit of Light" successfully emphasizes the therapeutic qualities of yoga and the benefits of a harmonious environment. A closer examination of architectural plans, sections, designs, and ideas within the project will reveal the rich architectural language and thoughtful considerations embedded within this sanctuary. Readers are encouraged to delve deeper into the presentation of the project to appreciate the nuances that define this remarkable architectural endeavor.


