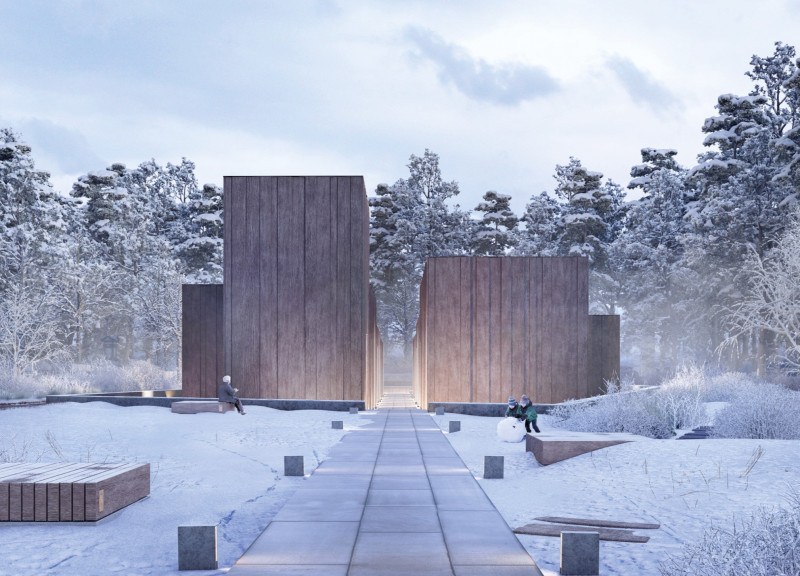5 key facts about this project
At its core, the Passage project represents a harmonious blend of tradition and modernity. The design accommodates cultural practices regarding death and mourning, allowing individuals and communities to find solace in a carefully curated environment. The overarching concept advocates for a thoughtful approach to grief, aiming to create spaces that not only honor those who have passed but also support the living in their emotional processes.
Functionally, the project is organized into distinct yet interconnected zones, including a memory square, funeral chamber, prayer room, and a gravel sea. These areas are arranged to facilitate movement and reflection, guiding visitors through a journey reminiscent of a pilgrimage. Each component of the design serves a specific role in the mourning process. The memory square acts as a communal space for gathering and reflection, inviting visitors to share memories and experiences in a collective setting. The funeral chamber provides an intimate environment where families can grieve together, fostering a sense of privacy and respect. Meanwhile, the prayer room is designed as a quiet retreat for personal contemplation, allowing individuals to connect internally with their feelings of loss.
Unique design approaches are evident throughout the project, especially in the use of materials and spatial configurations. Locally sourced wood is a prominent element, utilized for both cladding and structural components. This choice reflects a commitment to sustainability and environmental consciousness while also incorporating a warmth that resonates with visitors. The inclusion of wood fiber within the interior surfaces aids in enhancing acoustics, creating a sense of tranquility inside the spaces designated for mourning. Concrete serves as a practical and structural element, providing strength to the foundational aspects of the design, while Przebodobra granite from Poland is used thoughtfully in memorial areas, suggesting both permanence and dignity.
The architectural design accounts for natural light meticulously, helping to create an ambiance that shifts throughout the day. Light is a critical component that aids in embodying the spiritual essence of the space. As visitors traverse the paths within the cemetery, they encounter varying degrees of openness and enclosure, shaping their emotional experience and allowing moments of reflection amidst the surrounding forest.
Particular attention is given to transitional spaces, which guide visitors from the external environment into more introspective areas. These thresholds are not mere physical boundaries; they symbolize the journey from the living to the contemplative state of mourning, allowing visitors to prepare emotionally for the experiences they are about to encounter.
In essence, the Passage project stands as a carefully considered architectural endeavor, aiming to foster a deeper understanding of grief while honoring the memories of those who have passed. Its unique combination of spatial organization, material selection, and sensitivity to the surrounding landscape results in a design that is both functional and contemplative. Interested readers are encouraged to explore the project's presentation for more details, including architectural plans, architectural sections, architectural designs, and architectural ideas, to gain a comprehensive understanding of the thoughtful decisions made throughout this significant endeavor.


























