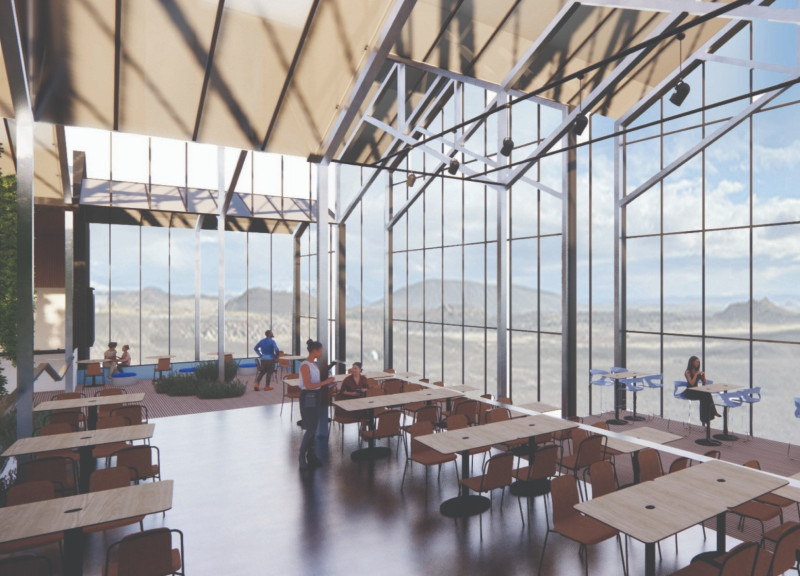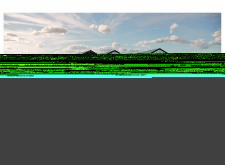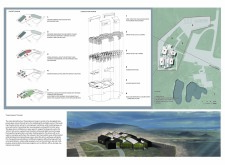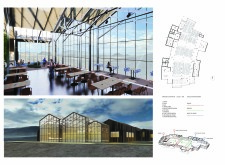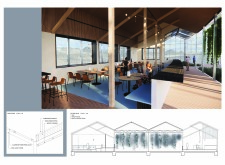5 key facts about this project
Functionally, the project encompasses a multi-purpose facility that includes communal spaces, educational areas, and greenhouses. This design aims to foster social interaction and promote a sense of community. By providing flexible and adaptable spaces, the building supports various activities, ranging from workshops and exhibitions to gatherings and leisure activities. The intention is to create a welcoming environment where individuals can connect not only with each other but also with the natural surroundings.
The architectural design features an elongated, transparent structure that utilizes a significant amount of glass in the façade. This choice allows for ample daylight to flood the interiors, enhancing the ambiance while reducing the need for artificial lighting. The design emphasizes openness and accessibility, inviting users to engage with the space both inside and out. The use of glass contributes to the overall sustainability goals of the project, as it helps regulate indoor temperatures, minimizing energy consumption over time.
In terms of unique design approaches, the "Green Beacon" incorporates several innovative features. One standout element is its greenhouse, which is not merely a functional addition but serves an educational purpose as well. This space allows visitors to learn about sustainable agricultural practices and biodiversity, reinforcing the project's commitment to environmental stewardship. The integration of plants and cultivation areas within the building helps to create a vibrant atmosphere that blurs the lines between interior and exterior spaces.
The material palette of the project further reflects a thoughtful approach to sustainability. The primary materials used include steel for structural support, burned wood veneer for insulation, and insulated reinforced concrete for stability and energy retention. These materials are selected not only for their physical properties but also for their ecological footprint, contributing to a construction that is mindful of its environmental impact. The design promotes responsible material use, highlighting local sources where possible.
The layout of the "Green Beacon" is organized into modular volumes that serve distinct functions while allowing for future expansion if necessary. This careful planning enhances the adaptability of the spaces, ensuring they can evolve according to the community's changing needs. Buffer zones created with landscaping between the building and adjacent parking areas enrich the overall experience, encouraging users to explore the natural beauty that surrounds the project.
In addition to its architectural integrity, the "Green Beacon" employs advanced sustainability measures, including geothermal systems and innovative heating solutions. These technologies aim to reduce carbon footprints and promote energy efficiency, establishing the building as a model for responsible architecture in the 21st century.
Overall, the "Green Beacon" project exemplifies an enriching approach to architectural design that prioritizes both functionality and environmental harmony. The focus on community-centered spaces, combined with sustainable practices and innovative features, showcases a progressive vision for the future of architecture. To gain deeper insights into the design and functional aspects of the project, readers are encouraged to explore the presentation of architectural plans, sections, and overall architectural ideas behind the "Green Beacon." Such exploration can provide a more comprehensive understanding of this thoughtful integration of architecture within the landscape.


