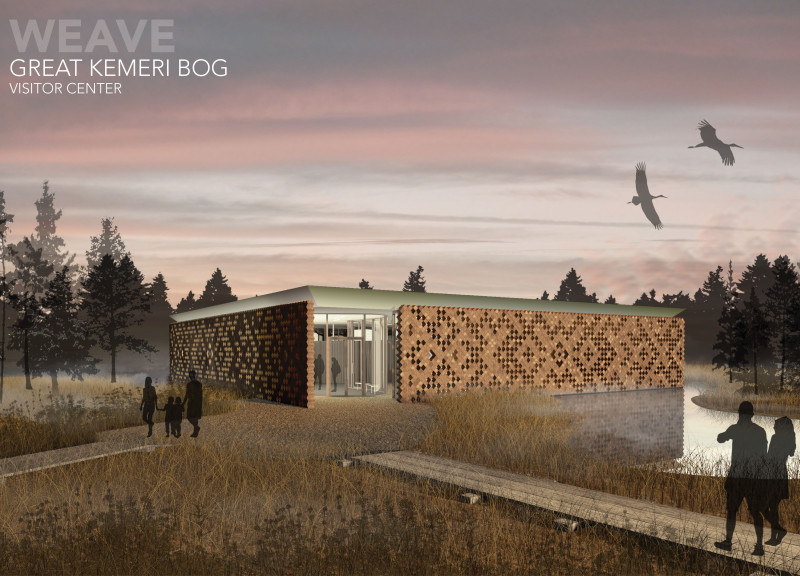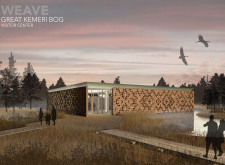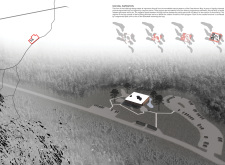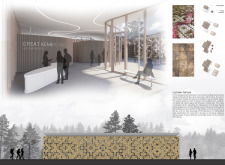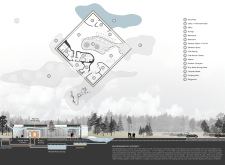5 key facts about this project
The visitor center is comprised of distinct segments that reflect the natural topography and ecological features of the bog. The overall layout maximizes interactions between visitors and the landscape, promoting a seamless transition between indoor and outdoor spaces. As a multifunctional facility, it encompasses areas for exhibitions, educational activities, a café, and gathering spots, all aimed at enhancing visitor experience while fostering a connection to nature.
Sustainable design practices are at the forefront of the project. The architectural approach utilizes locally sourced materials such as wood, metal, glass, and natural stone. Each material is selected for its functional properties and environmental compatibility. The extensive use of glass facilitates natural light penetration and provides visual connections to the surrounding environment, creating an immersive experience that alleviates barriers between visitors and the bog.
What distinguishes the Great Kemeri Bog Visitor Center from other similar projects is its commitment to preserving and showcasing local identity through architectural elements. The integration of traditional Latvian motifs into various design aspects—such as interior wall patterns—enhances cultural relevance and fosters a sense of place. Additionally, the building's segmented form not only echoes the undulating landscape of the bog but also allows for diverse functional spaces tailored to different visitor needs.
Another key feature is the environmental sustainability incorporated throughout the project. Utilizing solar technology for energy needs, rainwater management systems for sustainable water use, and natural ventilation for climate control, the design prioritizes minimal ecological impact. These integrated systems reflect a comprehensive approach to contemporary architecture that is mindful of its environmental responsibilities.
The Great Kemeri Bog Visitor Center exemplifies a thoughtful interaction between architecture, local culture, and environmental sustainability. It serves as a model for future projects seeking to merge functionality with ecological consciousness. For those interested in a detailed exploration of the architectural concepts employed, including architectural plans, sections, and design ideologies, visiting the project presentation will provide valuable insights. Engage with the elements of this thoughtful architectural endeavor to understand its contributions to both the local community and the broader conversation on sustainable design.


