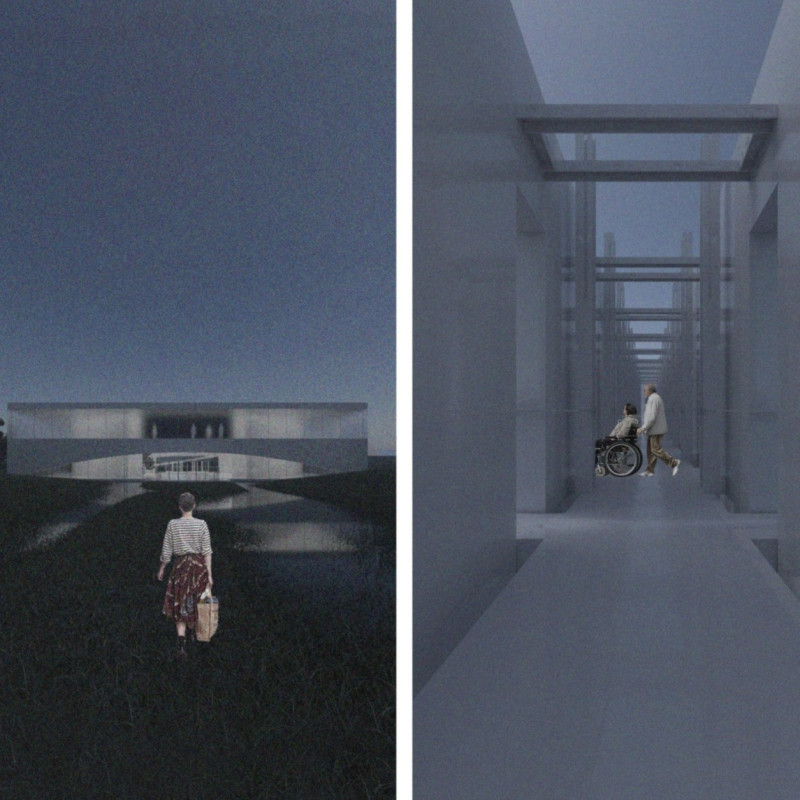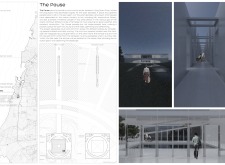5 key facts about this project
The primary function of "The Pause" is to serve as a gathering space for various activities, catering to both younger and older residents. It includes areas for communal engagement, workshops, and quiet reflection, successfully blending functionality with cultural relevance. The layout emphasizes open and flexible spaces that accommodate diverse uses, thus fostering interaction among users. The architectural design facilitates accessibility with wide corridors and gentle ramps, ensuring that all individuals can engage with the center.
Material selection is a crucial aspect of the project. A combination of concrete, glass, steel, and local stone was utilized to create durable structures that connect with the surrounding landscape. These materials not only support the project’s structural integrity but also resonate with the regional aesthetic. Large windows enhance transparency, inviting natural light into the interior spaces and creating a seamless connection with the outdoors. The careful arrangement of these materials allows for a harmony between modern architectural practices and traditional cultural expressions.
The project's unique approach lies in its integration with the local environment and community traditions. Unlike typical community centers, "The Pause" emphasizes contemplative spaces specifically designed for rituals associated with the sea, thereby anchoring itself in the community's cultural practices. The design has been informed by the geographical context, encouraging interaction with the natural landscape, particularly during low tide when the sea is more accessible.
Landscaping plays an important role in enhancing the overall experience of the center. Thoughtfully designed pathways lead users toward the ocean, promoting environmental engagement and fostering an appreciation for the area’s coastal heritage. The landscape design is intended to complement the architecture, creating a cohesive environment that promotes tranquility and reflection.
Another noteworthy aspect of this project is its focus on inclusivity. The design prioritizes accessibility, ensuring that individuals of all mobility levels can navigate the space comfortably. This commitment to inclusivity extends beyond physical accessibility, as the project aims to create an inviting atmosphere for various community members, fostering social interactions necessary for community rebuilding.
The incorporation of large communal areas allows for flexible usage, accommodating a range of community events, workshops, and gatherings. These spaces are designed to dissolve traditional barriers often seen in public facilities, promoting interaction and collaboration among visitors.
To gain a deeper understanding of this project, readers are encouraged to explore the architectural plans, architectural sections, and architectural designs that illustrate the thoughtful design strategies behind "The Pause." These elements provide insights into the architectural ideas that shaped the project and emphasize its role as a vital community resource.























