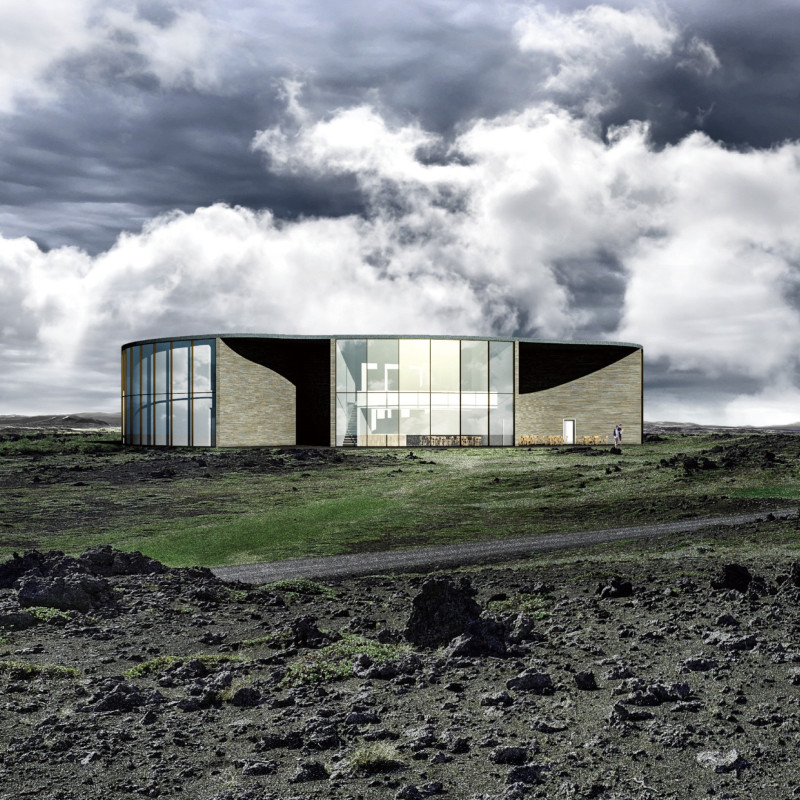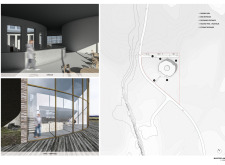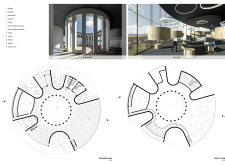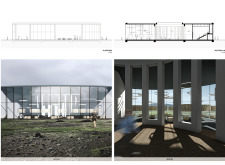5 key facts about this project
At its core, the Soft Edge represents more than just a physical space; it encapsulates the experience of connection—between visitors and the dramatic scenery of Iceland, as well as between individuals within the community. Its overarching concept focuses on fluidity and transparency, with an architectural form that inherently encourages a dialogue with the natural world. The project employs organic shapes and soft edges to create a welcoming atmosphere that encourages relaxation and interaction.
The pavilion features a circular arrangement, characterized by a dynamic and fluid design that enhances the visual continuity between the structure and its environment. By utilizing large glass facades, the pavilion offers breathtaking views of the surrounding rugged terrain, allowing natural light to flood the interior spaces. This deliberate design choice not only creates an open and airy feel but also serves as a reminder of the beauty that lies just beyond the walls.
Material selection plays a vital role in the identity of the pavilion. The use of glass not only facilitates a connection with nature but also contributes to an energy-efficient environment by maximizing daylight. Natural stone and wood materials ground the structure, providing textural contrast and warmth to the interior. Concrete elements add structural stability, while steel frames support expansive glass surfaces. By thoughtfully employing these materials, the design reflects a commitment to sustainability, sourcing locally to minimize transportation impacts.
The interior layout of the Soft Edge is intentionally designed to foster community engagement. Upon entering, visitors are welcomed into a central atrium, which acts as a cohesive space connecting various programmatic functions. The multi-functional movie theatre is equipped with advanced audiovisual technology, catering to diverse cinematic experiences. Adjacent to the theatre is a gallery space that is adaptable for exhibitions and events, further enhancing the pavilion’s role as a cultural hub. A café area extends the experience, allowing visitors to relax and enjoy refreshments while appreciating the surrounding beauty. The inclusion of an outdoor terrace provides a seamless transition between the interior and exterior, encouraging visitors to immerse themselves in the landscape.
One of the unique design approaches of the Soft Edge is its emphasis on creating a space that is both aesthetically pleasing and functionally versatile. The soft, rounded forms contrast the rugged terrain, resulting in a visual dialogue that fosters tranquility and introspection. Additionally, the design encourages social interaction by providing various spaces that promote flexibility for events and gatherings, ensuring the pavilion can adapt to the needs of the community.
The thoughtful integration of architecture with the natural environment enables the Soft Edge pavilion to serve as more than just a building; it positions itself as a destination that enhances cultural experiences and invites appreciation for the surrounding landscape. The interplay of materiality and form, coupled with the functional versatility of the space, underscores the project’s commitment to community and environmental harmony.
For a deeper understanding of the design intentions and spatial organization, exploring the architectural plans, architectural sections, and architectural ideas that inform this project is highly encouraged. These elements provide valuable context and insight into how the Soft Edge pavilion has been brought to life, showcasing its role as an integral part of both the landscape and the community it serves.


























