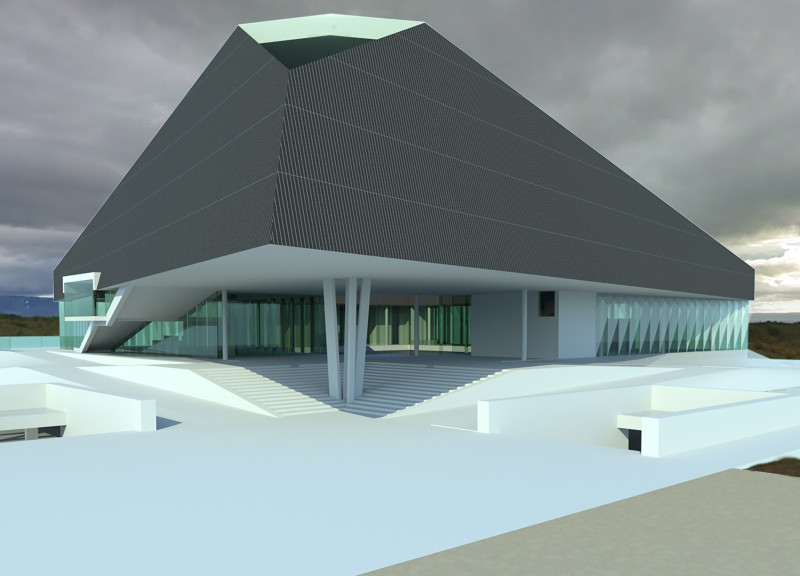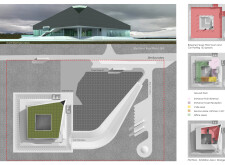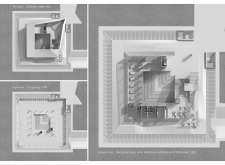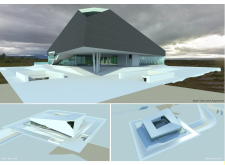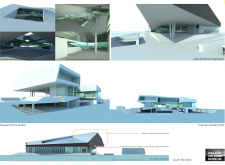5 key facts about this project
Functionally, the Iceland Volcano Museum is designed to accommodate a variety of visitor experiences, offering exhibition spaces, educational facilities, and communal areas. The layout promotes both individual exploration and group engagement, with thoughtfully designated zones for learning, reflection, and social interaction. The main entrance is strategically placed to invite visitors into the complex, leading them into a welcoming reception area that sets the tone for the museum experience.
The architectural design places significant emphasis on the interrelationship between the building and its surroundings. The multi-faceted roofline echoes the contours of volcanic peaks, creating a silhouette that harmonizes with the rugged Icelandic terrain. This connection to the natural landscape extends to the use of materials, where concrete and metal cladding are predominant. These elements not only lend durability to the structure but also reference the geological characteristics of volcanic rock, establishing a tactile relationship between the museum and its environment.
A crucial aspect of the project is the integration of large glass panels that dominate the façade. This choice facilitates an abundance of natural light within the interior spaces while offering stunning views of the surrounding volcanic landscapes. The transparency of the building design fosters a continuous dialogue between the museum and the dynamic nature outside. Visitors are encouraged to appreciate both the exhibits within and the breathtaking scenery beyond, enhancing their overall experience.
The interior layout is defined by an open floor plan that promotes flow and encourages exploration. The ground floor features reception areas, a café, and service zones, providing essential amenities for visitors and staff alike. The first floor is dedicated to exhibition spaces, where the design allows for flexible configurations that can accommodate various displays and educational programs. These spaces are crafted to ensure that visitors can navigate the museum comfortably, fostering an inviting atmosphere for learning and discovery.
Unique design approaches are evident throughout the project. The use of sustainable practices is woven into the architectural fabric, with features such as green roofs that promote biodiversity and energy efficiency. This commitment to sustainability aligns with Iceland’s ecological ethos, making the museum a fitting representation of contemporary architectural values. Furthermore, the incorporation of outdoor spaces and courtyards into the design not only enriches visitor experience but also integrates the museum more deeply into its natural context.
Throughout the architectural design, careful attention has been paid to accessibility, ensuring that the museum is welcoming for all visitors. Low thresholds and wide paths make navigation straightforward, while spaces for rest and reflection are strategically placed to enhance comfort.
The Iceland Volcano Museum stands as a testament to thoughtful architectural design that respects its environment while serving a vital educational purpose. It successfully marries form and function, creating an inviting space where visitors can learn about the powerful forces of nature that have shaped Iceland’s identity. For those interested in delving deeper into the nuances of this project, examining the architectural plans, architectural sections, and architectural designs will provide further insights into its thoughtful conceptual framework and execution. We invite you to explore the presentation of the project to uncover additional details and experience the compelling narrative woven into this significant museum design.


