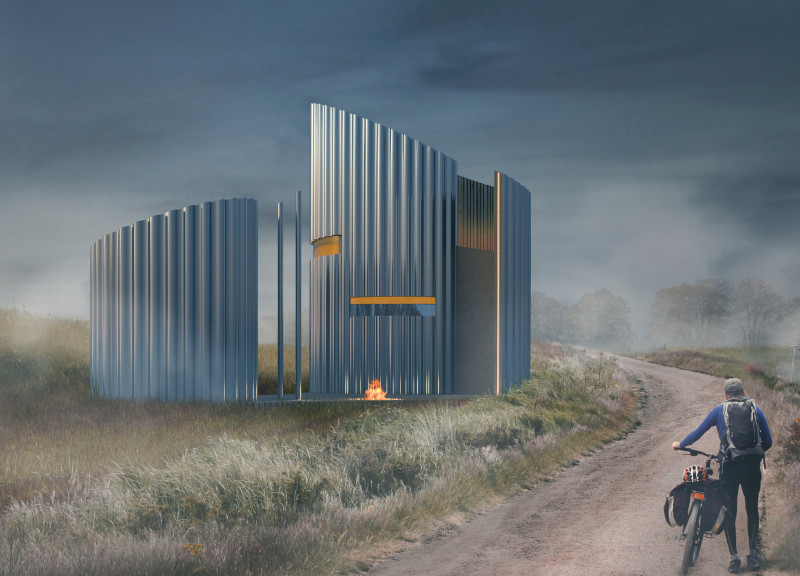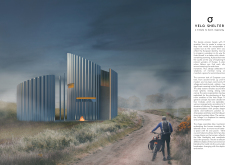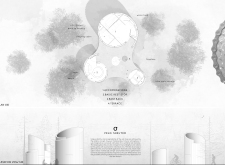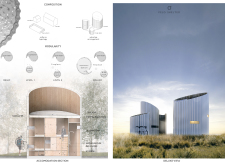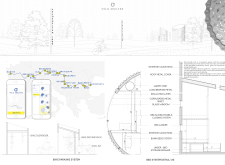5 key facts about this project
At its core, the project reflects a strong commitment to sustainability and user-centered design. The architectural layout emphasizes open, communal spaces that invite interaction while also providing private sleeping cabins for those in need of rest. The circular and non-linear forms of the structure symbolize movement and fluidity, resonating with the essence of cycling and the journey undertaken by each cyclist. In designing the shelter, attention was given to the aesthetics of form and function, allowing the building to visually communicate its purpose while being practical in use.
The Velo Shelter comprises several key components, each serving a distinct purpose. Sleeping cabins are strategically placed to ensure privacy and comfort, featuring skylights that bring in natural light and enhance the ambiance of the space. These cabins are complemented by communal areas that facilitate social engagement among travelers. Basic amenities, including restrooms and storage solutions, are seamlessly integrated, allowing cyclists to conveniently access what they need without disrupting the flow of the shelter.
Another essential aspect of the design is the inclusion of bike racks and tools storage. These features emphasize the shelter’s function as a supportive environment for cyclists, ensuring that their equipment is safe and accessible for quick repairs if necessary. The thoughtful integration of a fireplace serves as a gathering point, creating a warm and inviting atmosphere for cyclists to connect and share experiences.
The project's materiality is carefully considered, focusing on durability, maintenance, and environmental impact. Corrugated metal sheets clad the exterior, providing a robust finish that withstands the elements. Wood elements are used for interior spaces, enhancing warmth and creating a connection to nature. Large glass windows invite natural light, promoting energy efficiency and a pleasant internal environment. An insulating layer further ensures that the shelter remains comfortable regardless of external weather conditions.
The innovative design approaches seen in the Velo Shelter highlight the potential of modular architecture. The structure can be expanded or modified based on evolving user needs and trends in cycling. This flexibility ensures that the building can adapt over time, remaining relevant and functional for future generations of cyclists. Additionally, the design addresses the balance between privacy and communal engagement, making it suitable for both solo travelers and groups.
In summary, the Velo Shelter represents a thoughtful integration of architecture, community, and sustainability tailored specifically for the cycling community. It invites cyclists to experience a space that acknowledges their needs while promoting social interaction in a serene environment. For a deeper understanding of the architectural plans, sections, and designs of this project, readers are encouraged to explore further details about the Velo Shelter. By delving into the architectural ideas behind this project, one can gain valuable insights into how contemporary design can effectively serve modern communities.


