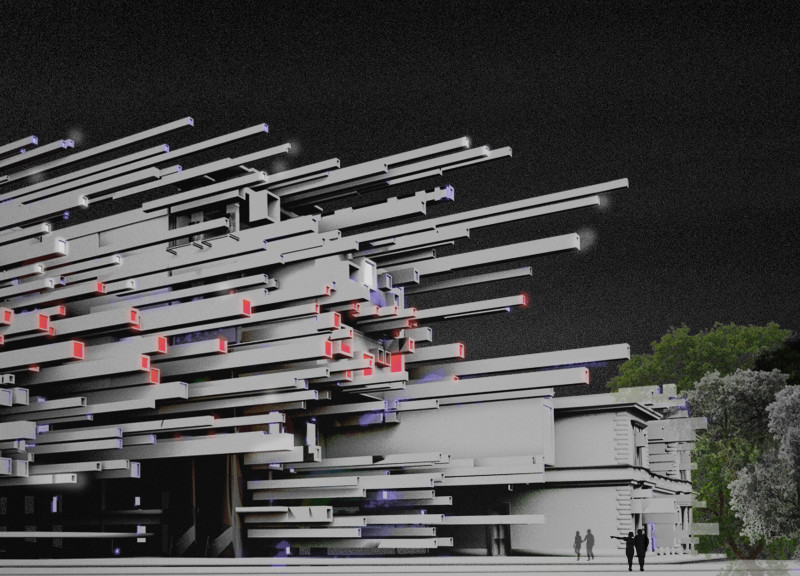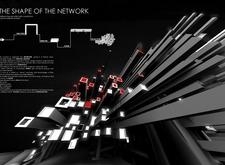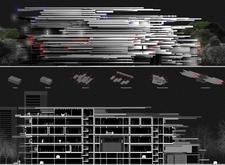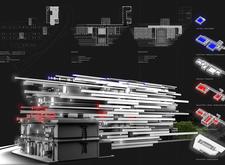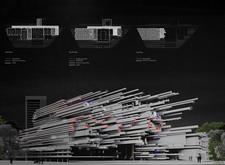5 key facts about this project
Functionally, this project accommodates a variety of uses, promoting community engagement through its multifaceted design. Spaces are intuitively arranged to support educational initiatives, social interactions, and cultural activities. The incorporation of flexible areas allows for a range of programs to take place, from classrooms and lecture halls to multipurpose rooms, highlighting the architecture’s role as a facilitator of community life.
One of the project's notable features is its distinctive structural language. The design includes linear, elongated forms that extend outward, drawing a parallel to data streams within a network. This aesthetic choice not only enhances the visual appeal of the building but also serves a practical purpose by fostering open pathways for movement and interaction. Additionally, the use of cut-out elements and expansive windows facilitates natural light penetration, creating well-lit, welcoming interiors that contribute to an environment conducive to learning and collaboration.
The architectural decisions reflect a growing understanding of materiality in contemporary design. The incorporation of steel offers strength and durability while allowing for innovative shapes. Glass elements add transparency, connecting the indoor spaces with their surroundings and reinforcing the project's core theme of connectivity. Energy-efficient LED lighting is strategically incorporated, enhancing the building’s modern aesthetic while addressing sustainability concerns.
An important aspect of this project is its focus on the fluidity of space. The designers have taken care to create environments that are not only functional but also responsive to the users' needs. The various levels are designed with adaptable spaces that can be reconfigured as necessary, thus accommodating a multitude of activities and events. This design approach reinforces the project's overarching idea of shapelessness, emphasizing that architecture can and should evolve over time.
Unique design approaches are evident throughout the project, exemplifying a clear dialogue between technology and architecture. The architects have successfully integrated modern design philosophies with practical execution, ensuring that the building remains relevant in a fast-paced digital environment. This convergence of ideas cultivates an enriching atmosphere where occupants can thrive, reinforcing the architecture’s purpose beyond mere aesthetics.
As you delve deeper into this project presentation, consider examining the architectural plans, sections, and designs that offer further insights into its innovative approaches and functionalities. This project stands as a testament to the potential of architecture to reflect and shape contemporary life, making it a compelling case for understanding how spaces can evolve in response to societal changes. Exploring the details will reveal the thoughtful considerations embedded in the design, showcasing how architecture can serve as a bridge between the physical and digital realms.


