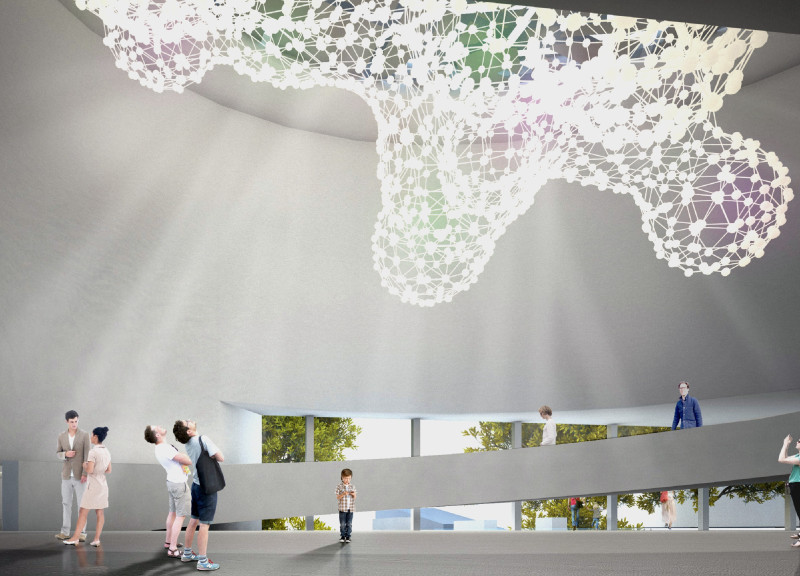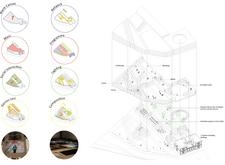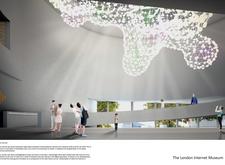5 key facts about this project
This project represents the convergence of technology and culture, acting as a bridge between the past, where the railway facilitated physical transport, and the present, shaped by digital connections. The museum's primary function is to serve as an educational resource, a gathering place for discussions on technology, and a showcase for digital artifacts and interactive installations. Through its design, the museum aims to foster an understanding of the Internet's impact on society while encouraging visitors to contemplate its future.
Central to the design are key architectural elements that promote engagement and fluidity. The spatial layout includes a variety of exhibition areas that are intentionally flexible, allowing for the display of evolving narratives and technologies associated with the Internet. These spaces are complemented by social interaction zones designed for workshops, discussions, and collaborative activities, ensuring that visitors can actively participate in their learning experience.
Material selection plays a crucial role in the project, reflecting both the historical character of the site and the theme of technological advancement. The use of concrete and steel provides structural reliability while adding a modern aesthetic. Glass is prominently featured throughout, promoting transparency and inviting natural light into the museum, which creates a sense of openness and accessibility. Composite panels used in the façade introduce an element of contemporary design, echoing the complexities of network systems and serving as a visual metaphor for connectivity.
The museum's interior also incorporates unique lighting solutions that enhance the experience of the exhibits, allowing for a comfortable and stimulating environment. Spacious atriums are designed to facilitate movement and interaction among visitors, while sculptural elements resembling network connections serve as focal points that emphasize the theme of interconnectedness inherent in the Internet.
Additionally, the project addresses environmental sustainability by integrating green spaces that promote biodiversity and provide quiet retreats for visitors. These outdoor areas encourage a relationship between nature and technology, allowing for a holistic experience that resonates with the broader ecological context of the urban environment.
The architectural design of the London Internet Museum showcases a commitment to creating a space that is not just about viewing exhibits but engages visitors in dialogue and discovery. This place allows individuals to reflect on their relationships with technology and understand the implications of living in a digital society. By embracing both historical narratives and modern architectural techniques, the museum stands as a testament to the evolution of society in the context of its digital landscape.
For those eager to delve deeper into the intricacies of this significant architectural project, exploring the architectural plans, sections, and various design elements will provide a fuller understanding of the innovative ideas that define the London Internet Museum. Engage with the comprehensive presentation of the project to appreciate how it melds function and form in a contemporary setting that resonates with the historical fabric of its location.


























