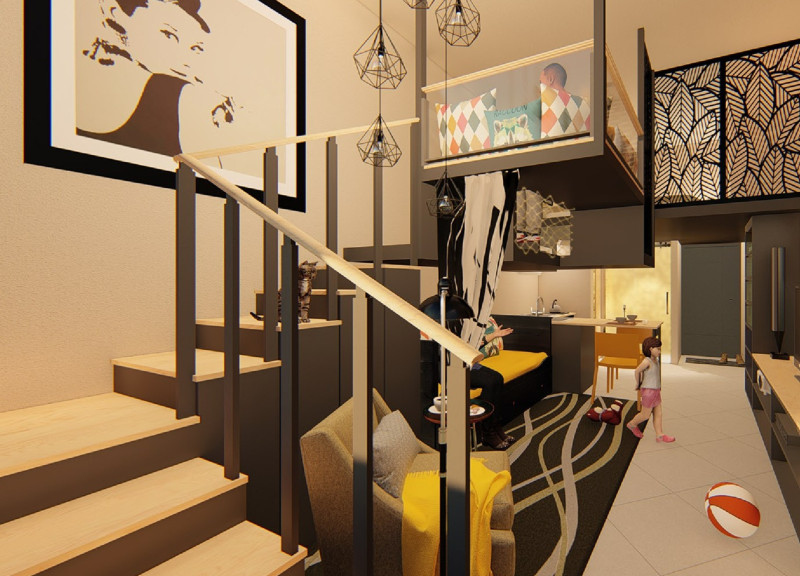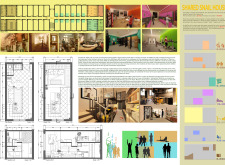5 key facts about this project
The project integrates a linear layout that organizes private and communal spaces efficiently. Each unit is tailored for functional versatility, featuring lofts and multifunctional areas that maximize the use of limited space. The architectural design emphasizes both individual comfort and communal engagement, providing residents with opportunities to interact while maintaining personal autonomy.
Innovative Use of Space and Materials
What sets the "Shared Snail House" apart from numerous similar projects is its unique spatial configuration and material choices. The project's layout allows for the integration of flexible living arrangements, accommodating varied family structures and lifestyles. This adaptability is achieved through movable partitions and sliding walls, which provide residents with options to personalize their living environments while facilitating communal interactions.
The chosen materials include concrete for structural integrity, wood for warmth, glass for light and transparency, steel for durability, and various paint finishes for visual differentiation. These selections not only ensure resilience and comfort but also reflect a modern aesthetic that appeals to potential residents. The combination of these materials supports energy efficiency while enhancing the overall livability of the space.
Interconnected Community Spaces
Central to the design are communal areas that encourage social interaction among residents. Shared kitchens, dining spaces, and recreational zones are strategically placed to create a sense of community without sacrificing individual privacy. The open-plan elements facilitate movement and communication, establishing an environment where residents can engage easily.
The architectural approach taken in the "Shared Snail House" also includes sustainable design principles. Utilizing natural materials and maximizing natural light reduces energy consumption, aligning the project with contemporary sustainability goals.
To fully understand the intricacies of the "Shared Snail House," the architectural plans, sections, and detailed designs merit further exploration. This project represents a thoughtful response to the complexities of modern urban living, and delving deeper into its architectural ideas reveals the careful consideration behind its design. Exploring the details will provide a comprehensive view of how the project addresses functional and social aspects of communal living.























