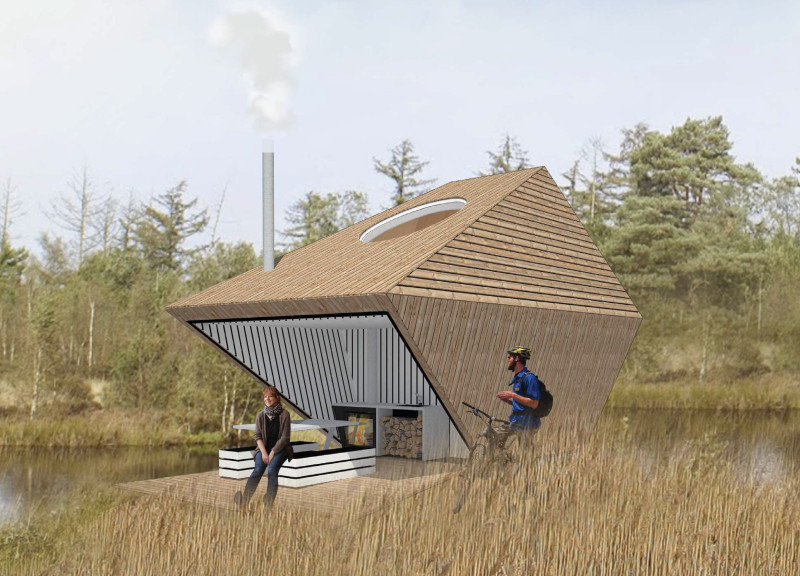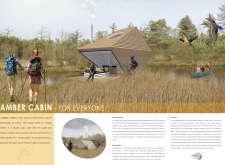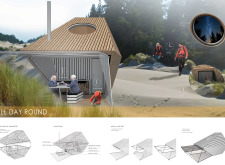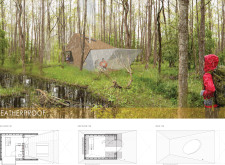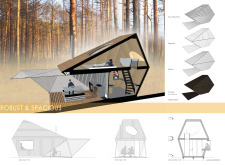5 key facts about this project
The function of the Amber Cabin is to provide a comfortable and versatile shelter for individuals and groups seeking refuge in nature. It incorporates essential spaces for changing, cooking, and relaxing, allowing users to engage in various activities while enjoying the tranquility of their surroundings. The design prioritizes accessibility and comfort, making it an inviting space for both short visits and extended stays.
One of the most notable aspects of the project is its architectural form. The cabin features a combination of angular and geometric shapes that mirror the organic lines and textures found in amber stones, a material closely associated with the region. This design choice not only enhances the aesthetic appeal of the structure but also reinforces its connection to the local environment. The presence of a circular skylight in the sloped roof invites ample natural light into the interior and establishes a visual link to the sky, offering users remarkable views of both the day and night skies.
In addition to its aesthetic qualities, the Amber Cabin emphasizes functionality. The interior spaces are organized in a manner that promotes efficiency and versatility. From cooking areas to sleeping accommodations, each element is designed to encourage social interaction while maintaining a sense of privacy. Large windows and an open terrace blur the boundaries between inside and outside, allowing users to immerse themselves in the landscape while enjoying the comforts of home.
The construction materials chosen for the Amber Cabin reflect a strong commitment to sustainability. The use of locally sourced wood provides warmth and insulation while supporting the regional economy. Various forms of wood, including Latvian plywood, are used throughout the interior, ensuring durability and creating a pleasant atmosphere. The inclusion of steel in the foundation ensures structural stability, while glass features prominently in windows to maximize views and connection to the outdoors. Moreover, finishes such as charred wood enhance the cabin's weather resistance and unique appearance, ensuring that it can withstand the elements while remaining visually appealing.
The project also showcases unique design approaches that cater specifically to the context of the Latvian landscape. Each Amber Cabin is tailored to its specific location, ensuring that the architectural design responds to the site’s characteristics and environmental features. This adaptability promotes a sense of place, allowing visitors to connect with their surroundings in a meaningful way. Additionally, the engagement of local artisans and builders in the construction process fosters a sense of community and ownership over the project, further enhancing its significance.
Overall, the Amber Cabin exemplifies a thoughtful integration of architectural design and functionality, offering a well-rounded experience for those who seek solace in nature. Its thoughtful blend of form, materiality, and user-centered design make it an exemplary model for modern outdoor architecture. To gain deeper insights into the project, including architectural plans and sections that illustrate these design concepts, readers are encouraged to explore the project's detailed presentation. This examination will provide a more comprehensive understanding of how passion for architecture and respect for nature come together in the Amber Cabin design.


