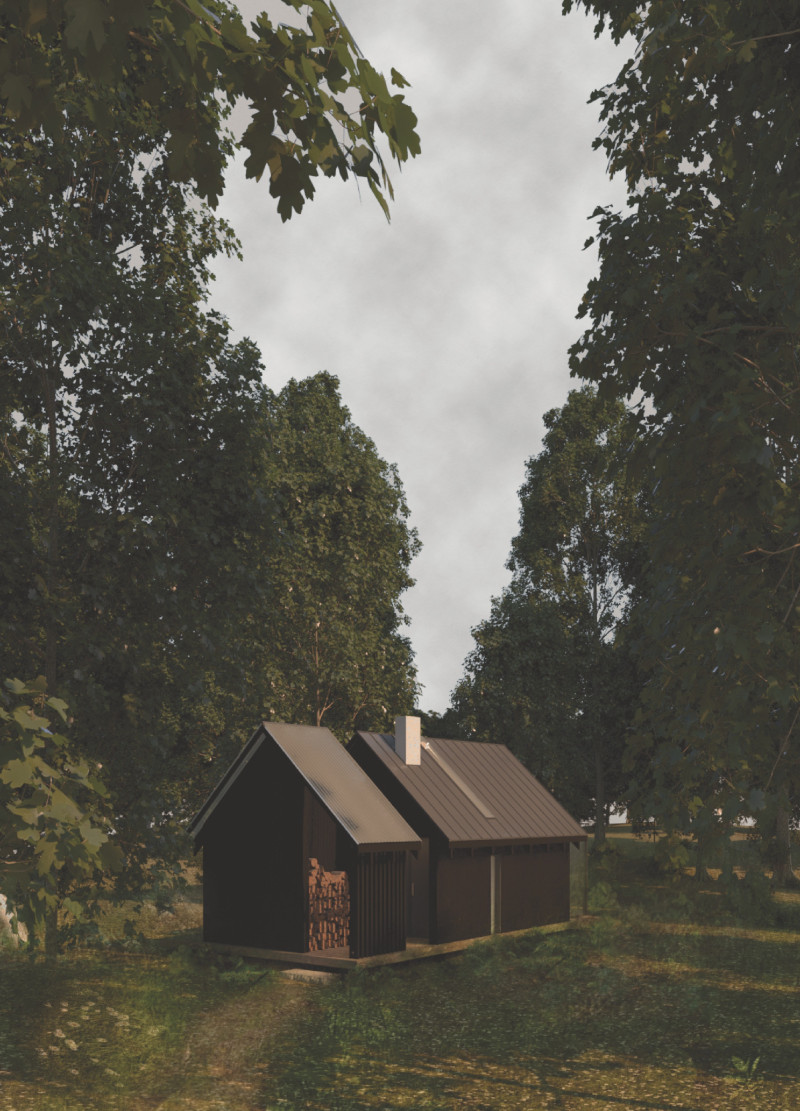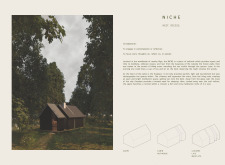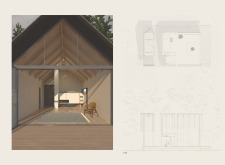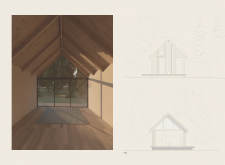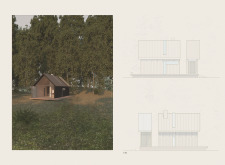5 key facts about this project
Design Elements and Materiality
The cabin features a gabled roof, an architectural form that enhances functionality by facilitating ventilation and natural light distribution. This design choice reflects a modern interpretation of traditional Nordic architecture while prioritizing environmental integration. The exterior is clad in black-stained wood, which provides a contemporary aesthetic that contrasts with the greenery of the land. The structure is topped with a galvanized metal roof, ensuring durability and resistance against the elements.
Inside, exposed timber ceiling beams contribute to a warm atmosphere, reinforcing the connection to the surrounding woodland. A clay fireplace serves as a central element within the main living area, offering both physical warmth and a visual focal point that distinguishes the interior layout.
Unique Design Approaches
One notable aspect of the Niche cabin is its open-plan living area, which allows for fluid transitions between spaces. Large glazing panels are incorporated into the design, effectively merging the indoor and outdoor environments. This approach ensures that occupants experience the calming effects of nature while inside the cabin.
The project also includes a designated meditation nook that maximizes natural light exposure, creating a suitable environment for relaxation and introspection. This functional zoning highlights the thoughtful interplay between form and purpose, ensuring that each area of the cabin serves its intended role effectively.
Interior spaces are intentionally designed to foster interaction among occupants, while private areas allow for solitude. By carefully considering the spatial arrangement, the project emphasizes both community engagement and individual reflection, making it a versatile architectural solution for diverse user needs.
For further insights into the architectural plans, architectural sections, and the overall architectural design of this project, we encourage readers to explore the complete project presentation. Dive deeper into the architectural ideas and spatial configurations that define the Niche cabin.


