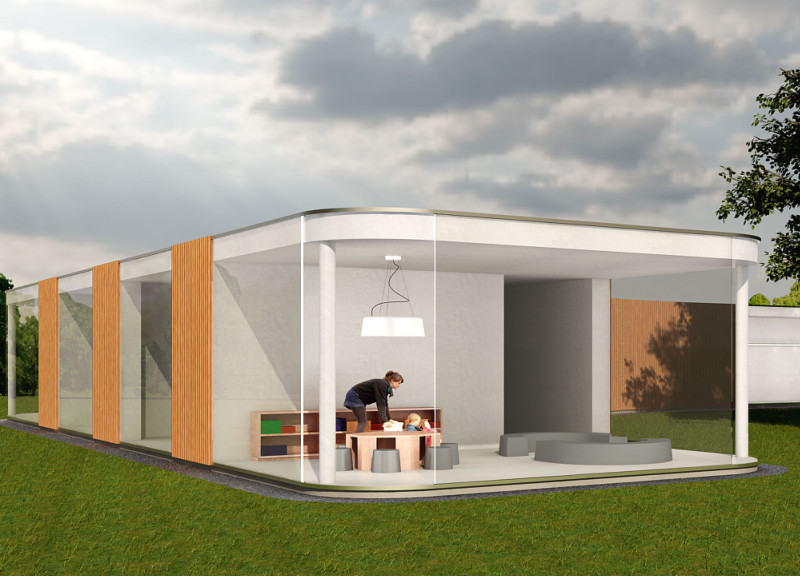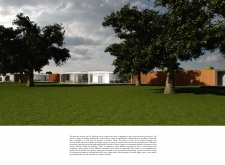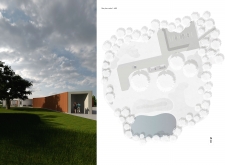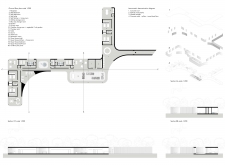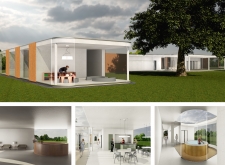5 key facts about this project
Functionally, the spa serves multiple purposes, offering spaces for social interaction, individual wellness, and leisure activities. Key areas within the project include public spaces such as reception and dining areas, treatment rooms, hydrotherapy zones, and guest accommodations. Each of these elements plays a vital role in supporting the overall mission of the spa, which is to promote well-being through its architectural design.
The design of the Blue Clay Country Spa showcases a unique approach that focuses on blurring the lines between interior and exterior spaces. Large expanses of glass facilitate a connection to the outdoors, allowing ample natural light to penetrate the interior while providing breathtaking views of the surrounding forests and water bodies. This transparency enhances users' experiences, fostering a deep appreciation of the local environment.
The project employs a range of materials that are thoughtfully selected to complement its design ethos. Concrete provides the structural backbone, offering durability and a modern aesthetic, while wood features prominently in the form of vertical planks, introducing warmth and a natural texture that resonates throughout the building. Together, these materials create a cohesive design language that emphasizes both comfort and a connection to nature.
One of the notable aspects of this architectural design is its sensitivity to the site conditions. The layout is carefully organized to take advantage of the natural contours of the land, preserving existing trees and integrating them into the experience of the spa. This mindful approach not only enhances the aesthetic quality of the project but also ensures that visitors can engage with nature in a more intimate way.
The spatial organization is carefully planned, promoting an intuitive flow between the various functions of the spa. Visitors are guided through a sequence of experiences, from social interactions in the dining area to tranquil moments in treatment rooms that open onto serene gardens. The architectural design prioritizes privacy in wellness spaces, allowing guests to immerse themselves fully in their therapeutic activities.
Unique design approaches are evident throughout the project, particularly in the way outdoor and indoor spaces are interconnected. The generous use of terraces and gardens encourages outdoor relaxation while also offering practical solutions for navigating the site. These outdoor areas are designed to complement the interior spaces, providing a cohesive experience that emphasizes the significance of nature in the overall concept.
The Blue Clay Country Spa stands as a focused reflection of contemporary architectural values, integrating sustainability with a respect for natural environments. This project illustrates how architecture can enhance well-being and foster a sense of peace and relaxation. For those interested in exploring this project further, including in-depth architectural plans, sections, and design ideas, consider diving deeper into the various elements that contribute to its unique architectural identity. This exploration may reveal new insights into how architecture can create meaningful spaces for users within a framework of thoughtful design.


