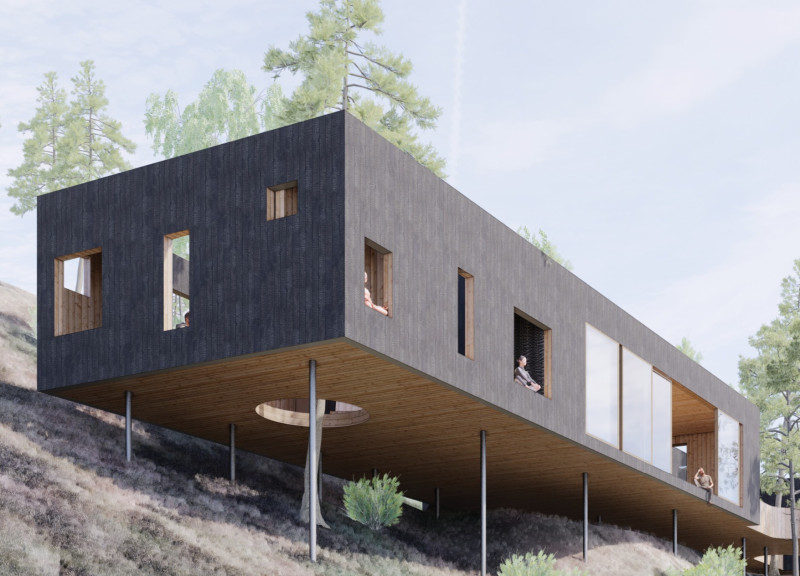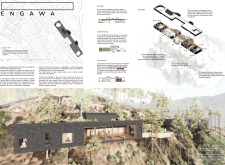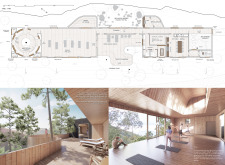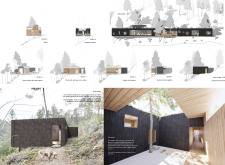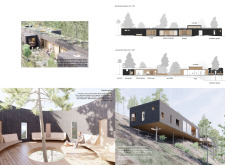5 key facts about this project
At the core of the Engawa design is the integration of the traditional Japanese engawa, a wooden porch that blurs the lines between indoor and outdoor spaces. This architectural element facilitates a unique experience, encouraging a connection with nature that transcends the conventional boundaries of the built environment. The thoughtful placement of large sliding doors and expansive windows enhances this fluidity, allowing natural light to permeate the interiors and offering stunning views of the landscape from various vantage points within the building.
The functional aspects of the Engawa project are meticulously designed to cater to both communal gatherings and individual reflection. Open-plan areas provide ample space for group activities, such as yoga and workshops, while also offering quieter corners for solitude and meditation. This duality of purpose is essential, as it recognizes the diverse needs of its users and promotes well-being through thoughtful spatial organization. In doing so, the architecture not only accommodates everyday activities but also serves as a backdrop for personal growth and communal bonding.
Materiality plays a pivotal role in the overall ethos of the project. Charred wood, known as Yakusugi, is prominently featured, blending durability with a rustic aesthetic that resonates with the surrounding landscape. This material choice reflects a commitment to sustainability and longevity, reducing the need for frequent maintenance while enhancing the building’s integration into its environment. The use of concrete in the foundation provides stability without disturbing the natural terrain, further reinforcing the project’s environmentally conscious design approach.
Another unique design feature is the incorporation of a circular meditation garden at the heart of the complex. This garden not only serves as a serene retreat but also symbolizes unity and tranquility. Surrounding this focal point are interior areas that seamlessly transition into outdoor experiences, fostering an ongoing dialogue between the built space and nature. Patios and terraces built into the landscape encourage users to step outside and immerse themselves in the beauty of the surroundings.
The roof design stands out as a significant element of the architecture, featuring a living garden that aids in insulation while promoting biodiversity. Skylights positioned throughout the structure enhance natural lighting, creating an inviting atmosphere that nurtures mindfulness and engagement with the space. This commitment to sustainable design extends to thermal zoning, where the architecture is constructed to take advantage of natural air flow and light, minimizing reliance on artificial systems.
The geographical context of the Engawa project enriches its architectural narrative. Nestled among wooded hills, the structure pays homage to its surroundings by preserving existing trees and integrating them into the overall design. The careful consideration of the site allows the building to coexist with nature, emphasizing the architectural idea of respecting and enhancing its context rather than imposing upon it.
The Engawa project ultimately serves as a contemplative sanctuary, reflecting a sensitivity to both user experience and environmental stewardship. Its design embodies the principles of Japanese architecture while responding to contemporary needs for functionality and connectivity. This interplay of tradition and modernity is evident in every detail, from the choice of materials to the arrangement of communal and private spaces.
For those interested in a deeper understanding of this architectural endeavor, exploring the comprehensive project presentation will provide further insights into the architectural plans, sections, designs, and ideas that inform this unique creation. The Engawa project stands as a testament to the potential of architecture to create meaningful connections between people and their environment, inviting all to engage with its spaces and philosophies.


