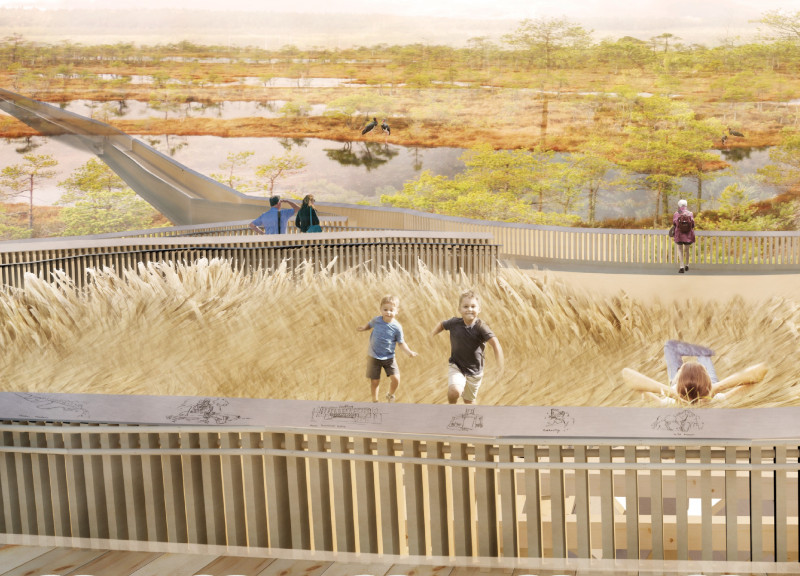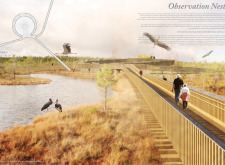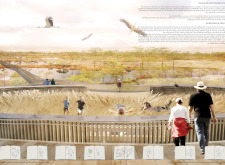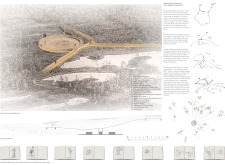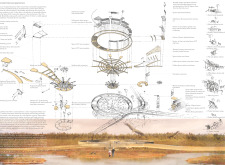5 key facts about this project
From the outset, the project represents a harmonious relationship between architectural form and natural environment. The conceptual design mimics the form of a nest, reflecting both the ecological theme and the natural surroundings. This approach fosters an intimate atmosphere, allowing visitors to feel immersed in the park's ecosystem while observing it from a thoughtfully designated vantage point. The Observation Nest provides essential functions such as educational outreach, visitor information, and a space for contemplation, all while promoting environmental appreciation.
Noteworthy elements of the project include the multi-tiered observation decks that afford sweeping views of the marshlands, enhancing the visitor experience. The tiered structure allows individuals to observe wildlife at varying heights, deepening their connection to nature. Flanking walkways form a crucial part of the design; these boardwalks meander subtly through the landscape, enabling visitors to explore the area without disturbing the natural habitat. This careful consideration of accessibility ensures that people of all ages can engage with the site while minimizing ecological impact.
The architectural approach employs a range of materials rooted in sustainability and local tradition. Engineered spruce timber forms the backbone of the structure, chosen for its availability and renewable qualities. Cross-Laminated Timber (CLT) plays a significant role in the building's walls and floors, providing stability while maintaining a low carbon footprint. The traditional thatched roofing is a significant detail that ties the structure to local architectural heritage, simultaneously offering functional insulation.
In terms of design uniqueness, the Observation Nest distinguishes itself through its aesthetic and ecological philosophy. The careful incorporation of local materials and forms respects the natural environment and fosters a sense of place. The use of stainless steel connections enhances the structure's durability without diverging from its organic character. The project is imbued with a sense of cultural relevance, serving not only as an architectural intervention but also as a platform for community engagement. It is designed with the intention of hosting educational events and fostering discussions about environmental stewardship.
The Observation Nest stands as a testament to the thoughtful integration of architecture and nature. By prioritizing ecological sensitivity and community interaction, the project creates a welcoming space for visitors, encouraging them to connect with both the landscape and the diverse wildlife that inhabits it. The architectural strategies employed reflect a deep respect for the environment, presenting a model for sustainable design that other projects can aspire to emulate. The careful balance of function, aesthetics, and ecological awareness makes this project an insightful study in contemporary architectural practices. For those interested in a deeper exploration of this project, including architectural plans and design details, further resources are available that delve into the innovative design approaches and architectural ideas at play.


