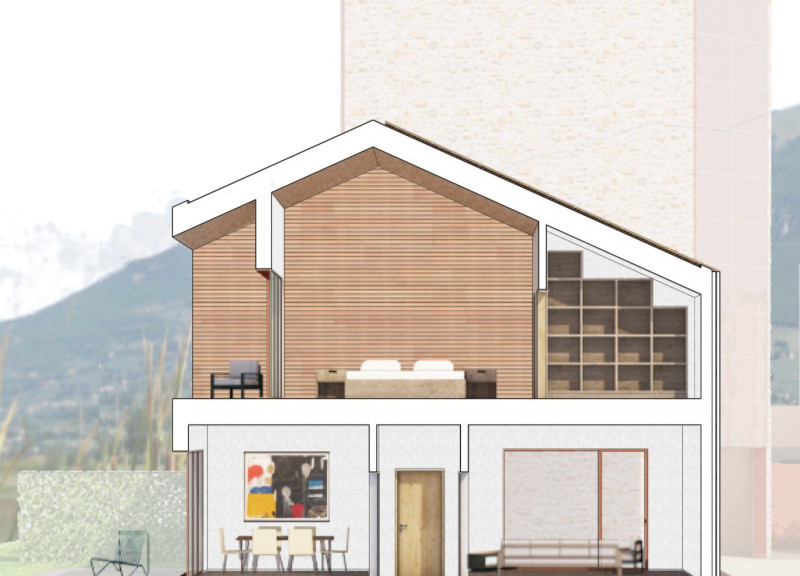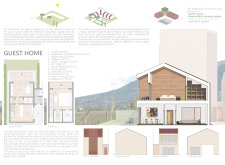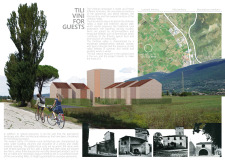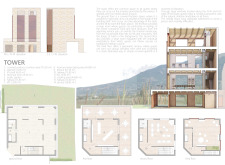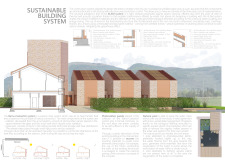5 key facts about this project
The guest home serves as a comfortable lodging space, featuring a functional layout that includes a generous living room, kitchen, bedrooms, and ample storage areas. The ground floor is designed to accommodate various activities and social gatherings, providing an inviting atmosphere for guests. Each room, ranging between 7.25 m² and 26.2 m², is carefully considered to balance space utilization and comfort. Attention is given to accessibility throughout the design, ensuring that spaces cater to individuals with mobility needs.
At the heart of this project is a multifunctional tower that acts as a community hub. This vertical structure houses a series of social and cultural spaces across multiple floors. The ground floor features an outdoor area that is partially covered, allowing guests to gather in a natural setting. As one moves up through the tower, spaces dedicated to activities such as wine tasting and culinary courses are strategically placed to create engaging experiences for visitors. This functionality encourages interaction, fosters a sense of community, and deepens guests' appreciation for the rich culture of the surrounding region.
One of the significant architectural ideas behind this project is its integration with the local landscape. The L-shaped design optimizes exposure to solar energy—both for passive heating and as a power source for the building. Natural materials play a crucial role in the architectural expression, with locally sourced stone used for the exterior cladding to blend seamlessly with the environment. The incorporation of engineered wood panels not only enhances structural integrity but also provides excellent insulation, promoting a sustainable approach to construction in the region.
The designer has ensured that passive solar systems are integrated into the guest home and tower to support energy efficiency. Photovoltaic panels installed on the roof maximize solar gain, contributing to the building’s energy self-sufficiency and aligning with contemporary ecological design standards. The project also incorporates a natural pool, utilizing biological filtration to maintain water quality without resorting to chemicals, reinforcing the commitment to sustainability.
The architectural design reflects a deep respect for Umbria's rich cultural and agricultural heritage, taking cues from traditional forms while innovating for modern requirements. The material choices and building techniques reflect environmental stewardship, ensuring that the project not only serves its intended purpose as a hospitality venue but also contributes positively to the landscape and community dynamics.
In summary, this project exemplifies how contemporary architecture can harmonize with nature and local culture. With its community-focused design, sustainable practices, and attention to materiality, it presents a comprehensive solution for modern accommodation in a historically rich environment. To gain deeper insights into the architectural plans, sections, and designs that contribute to this project, readers are encouraged to explore the project presentation for a detailed understanding of its elements.


