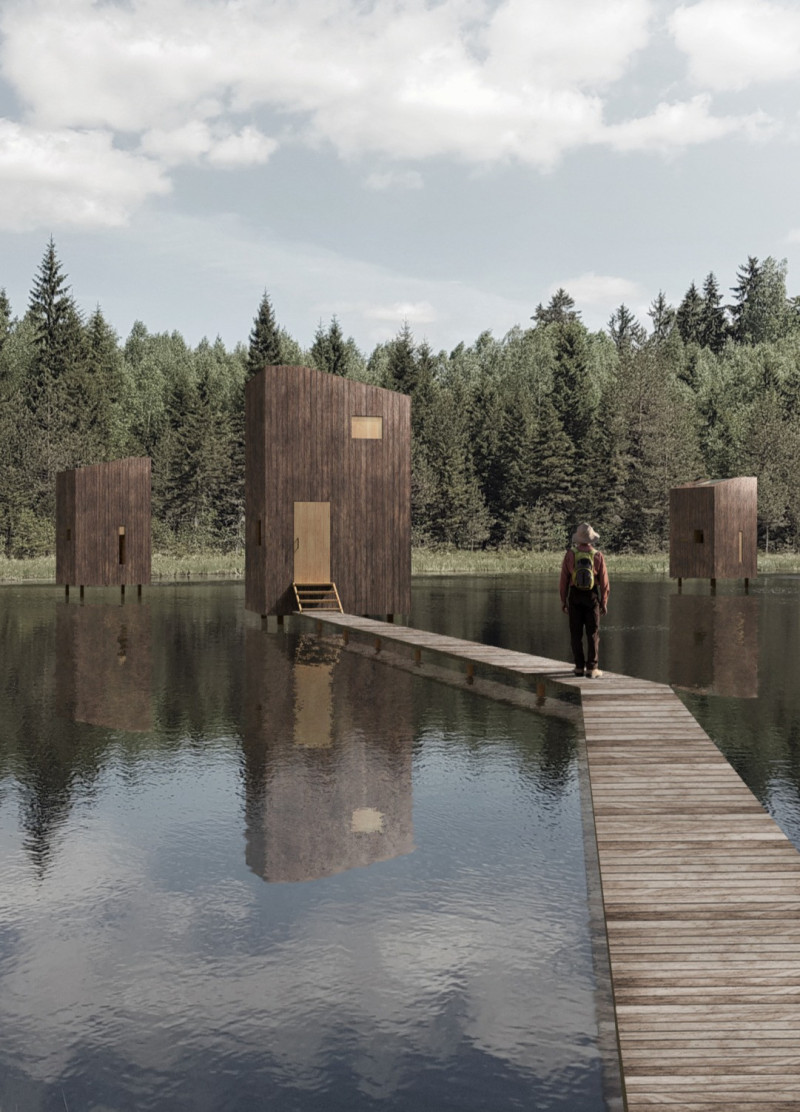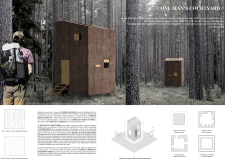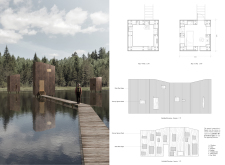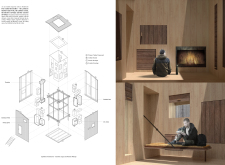5 key facts about this project
Designed to cater to individual needs, the project consists of various distinct yet cohesive spaces that facilitate both relaxation and utility. The key function of this architectural design is to create a serene environment where one can disconnect from the demands of modern life. It achieves this by integrating essential areas for living and reflection, enabling inhabitants to immerse themselves in their surroundings fully.
The architectural composition of "One Man's Courtyard" emphasizes a fragmented form that resonates with the irregularities of the adjacent forest. It is a deliberate design choice that offers occupants visual and physical interactions with nature, thus enhancing their experience of tranquility. The interior spaces are thoughtfully organized, encompassing a meditation area, sleeping quarters, and multifunctional utilities like storage. This careful arrangement ensures that each area contributes to the overall experience without overwhelming the occupant.
Materiality plays a crucial role in the overall aesthetic and functionality of the project. Dark pine strips serve as an exterior cladding that not only resonates with the natural tones of the forest but also provides a warm tactile quality. Inside, Norway spruce panels contribute to the overall warmth and visual interest, enveloping the spaces with a sense of natural comfort. The inclusion of glass for windows and skylights allows ample daylight to flood the interior while establishing a direct line of sight to the forest outside. This design decision encourages occupants to engage visually with nature from within.
The structural aspects of the project reveal unique approaches to sustainability and energy efficiency. The walls are designed with an air gap between the inner and outer materials to promote natural insulation and ventilation. This feature ensures that the structure remains comfortable throughout the changing seasons without excessive reliance on artificial heating or cooling solutions. Additionally, thickened walls creatively incorporate functional spaces, such as seating and storage, highlighting an efficient use of space without compromising the tranquil ambiance.
"One Man's Courtyard" stands out due to its commitment to creating an architectural narrative that emphasizes solitude and reflection. By avoiding excessive embellishments, the design invites a deeper connection between the occupant and the surrounding environment. The careful placement of openings and the use of natural materials enhance the sensory experience, encouraging occupants to not just inhabit the space but to actively participate in the natural rhythms of their surroundings.
This architectural design aligns with contemporary priorities of sustainability and well-being, offering a contemplative environment that promotes a mindful lifestyle. It serves as a reminder that architecture can foster emotional well-being while respecting and embracing nature. The careful interplay of materials, thoughtful spatial organization, and unique structural details together create a cohesive and inviting design.
For those interested in exploring the nuances of this architectural project, further insights can be gleaned from examining its architectural plans, sections, designs, and ideas. This offers a profound understanding of how "One Man's Courtyard" articulates its vision and demonstrates a respectful integration of architecture within nature.


























