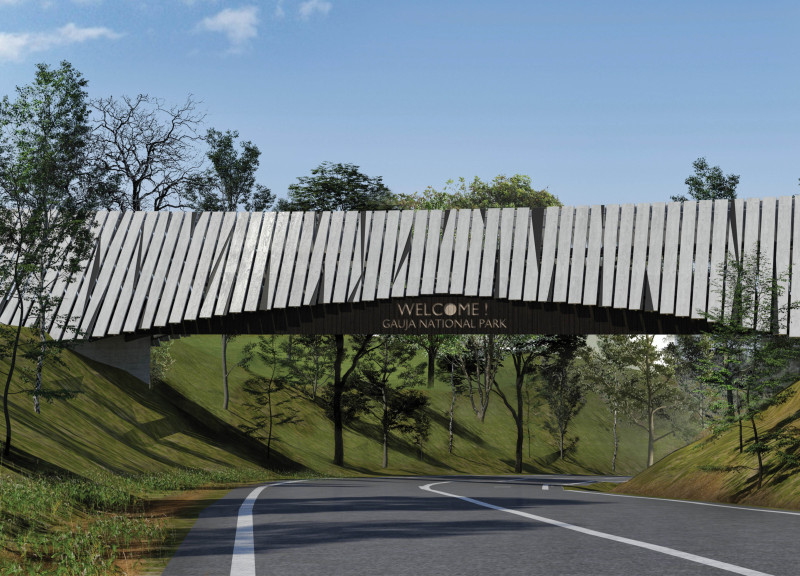5 key facts about this project
Functionally, the Two Souls Bridge is designed to accommodate both pedestrian and vehicular traffic, providing essential access across the park's expansive terrain. It serves as a major thoroughfare for hikers, cyclists, and local commuters, promoting outdoor activity and engagement with nature. The design is marked by its dual characteristics: it functions as a robust transit route while also inviting leisurely contemplation through its observation areas and engaging features.
One of the key aspects of this project is its intentional design language which draws inspiration from the local environment. The bridge's form and surface treatment mimic the texture and aesthetic of birch trees, establishing an immediate connection to the natural surroundings. This design approach not only enhances the visual appeal of the bridge but also reinforces the narrative of the local landscape, allowing visitors to feel immersed in the environment from the moment they step onto the bridge. The black and white glazed wooden surface harmonizes with the forest setting, ensuring that the structure remains visually grounded within its context.
The use of materials in the project is particularly noteworthy. Wood serves as the primary material for the bridge's surface, reflecting both the regional building traditions and environmental sensitivity. Accompanied by a reticulated steel frame, the architectural design achieves structural integrity while maintaining a lightness that enhances user experience. Concrete foundations anchor the bridge securely, showcasing a blend of durability and minimalism that respects the natural topography.
Another significant element of this bridge is the integration of functional areas beyond mere passage. The inclusion of an observation deck presents an opportunity for visitors to pause and appreciate the sweeping views of Gauja National Park, fostering a deeper appreciation for the landscape. A children's playground located at one access point promotes family interaction, making the bridge not just a practical tool for transportation but a space for communal recreation and connection.
The innovative design further extends to the incorporation of accessibility features, ensuring that all visitors, regardless of mobility levels, can engage with the bridge and the environment. This focus on inclusivity demonstrates a forward-thinking approach to architecture, one that prioritizes the user experience while respecting the natural and cultural context.
In summary, the Two Souls Bridge is a distinguished architectural project that stands as a testament to the integration of modern design principles with the natural environment. Its thoughtful combination of function, material, and form creates a rich experience for visitors, while its unique approach to leveraging local elements offers a model for future projects seeking to harmonize urbanity with nature. To gain a deeper understanding of this bridge and explore its architectural plans, sections, designs, and underlying ideas, readers are encouraged to delve further into the project presentation.


























