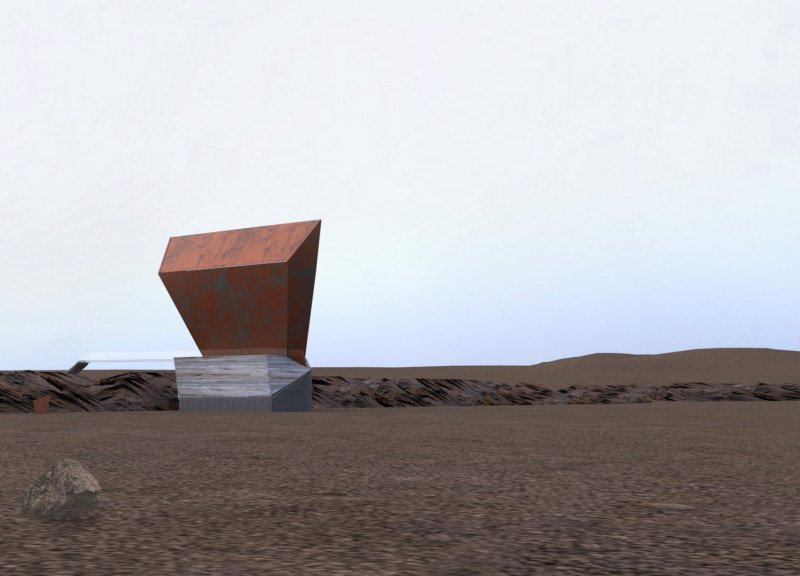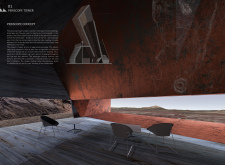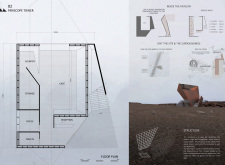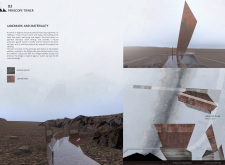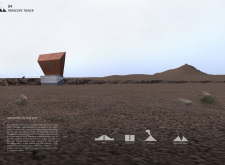5 key facts about this project
At its core, the Periscope Tower represents the harmony between built form and natural scenery. Designed to resemble a large periscope, the building provides a unique perspective on the landscape, transforming the act of viewing into an interactive experience. Featuring strategically positioned mirrors, the structure captures and reflects panoramic views, encouraging visitors to appreciate the constantly changing visual narrative of the environment. This design approach invites active engagement, as users can experience the interplay of light, weather, and seasonal changes.
The functionality of the tower is carefully articulated through its layout. Inside, there are designated areas including a café, reception space, storage, and restrooms, all designed to enhance visitor comfort while maintaining a strong connection to the outside landscape. The observation platform is particularly noteworthy, offering an unimpeded view of the breathtaking scenery, thus reinforcing the project’s goal of fostering a deep connection with its surroundings.
Materiality plays a significant role in the project’s overall identity. Corten steel is used extensively for the exterior, known for its weathered patina that echoes the colors and textures of the nearby volcanic rock formations. This choice of material ensures that the building will gradually integrate into its environment, becoming part of the landscape over time. Yakusugi wood, sourced through traditional Japanese techniques, is employed in various interior applications, providing warmth and durability while adhering to sustainable practices. The charred finish of the wood not only serves a protective function but also resonates with the local geological context.
The structure’s steel framework, characterized by lightweight triangulation, ensures stability while maintaining an elegant aesthetic. This design choice speaks to modern engineering principles, allowing for expansive glass elements that create a seamless connection between the building’s interior and exterior. The use of glass in the observation areas permits visitors to engage with the stunning vistas without obstruction, enhancing the overall experience.
A unique aspect of the Periscope Tower is its consideration of cultural and geographical context. By employing local materials and reflecting indigenous architectural concepts, the project creates a dialogue between modern design and historical practices. This blend of old and new emphasizes the cultural significance of architecture and reinforces a sense of place.
Visitors to the Periscope Tower are not merely passive observers; they become part of a narrative that invites exploration and contemplation. The careful positioning of the structure allows it to be perceived from various angles, making it a prominent landmark within the landscape. The design encourages users to embrace their surroundings, forging a connection with the natural world that extends beyond the confines of the building.
To delve deeper into the architectural elements of the Periscope Tower, including its architectural plans, sections, and designs, readers are encouraged to explore the project presentation. This exploration promises further insights into the innovative ideas and thoughtful approaches that underscore this intriguing architectural endeavor.


