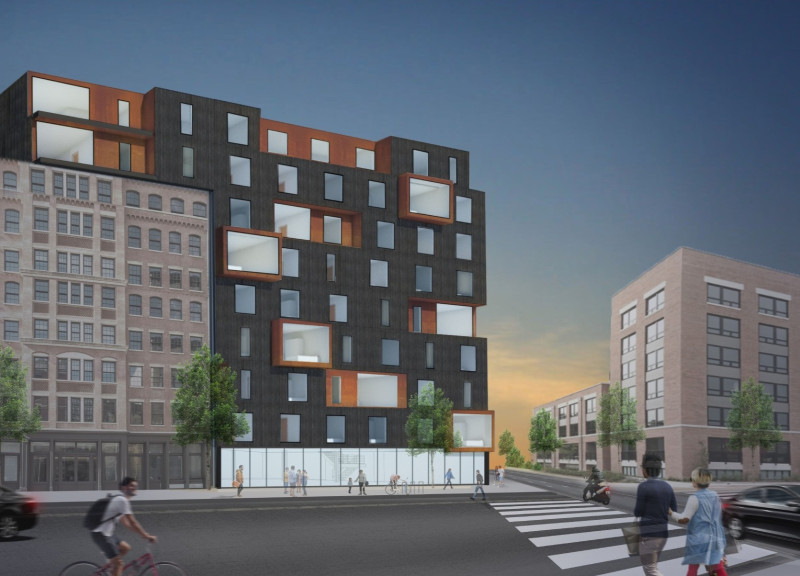5 key facts about this project
### Overview
The Catalyst for Affordability project, developed for the Sydney Affordable Housing Challenge, aims to address the urgent need for affordable housing in Sydney, Australia. The initiative seeks to create living spaces that not only meet financial accessibility standards but also encourage community engagement and economic viability. The design responds to the challenges of urban density, focusing on inclusivity and support for lower-income populations while providing opportunities for economic growth and educational advancement.
### Spatial Strategy
The design employs a modular approach, featuring flexible unit layouts that can adapt to changing family sizes and needs, ranging from small studios to larger two-bedroom apartments. This adaptability facilitates a sustainable urban living environment, promoting a sense of communal responsibility among residents. Ground-level spaces are designated for commercial use, enhancing community interaction and providing additional revenue streams for building maintenance. Central to the project is the "Training Core," which serves as a collaborative space for residents and local businesses, fostering learning and community connections.
### Materiality and Sustainability
The project emphasizes sustainability through its thoughtful material selection. Shou Sugi Ban boards, known for their longevity and low maintenance requirements, are used in the facade, providing a striking aesthetic while reinforcing eco-friendliness. Corten steel contributes durability and further enhances the architectural appeal, while large glazed windows maximize natural light and reduce energy consumption. Thermal trim features integrated throughout the building improve energy efficiency, supporting the overall sustainability goals of the design.
Incorporating innovative housing finance strategies, the project facilitates partnerships with local businesses to sponsor housing for their workforce, creating a symbiotic relationship between residents and the local economy. This multi-functional design integrates residential, commercial, and training areas, addressing diverse community needs and exemplifying a holistic urban planning approach.






















