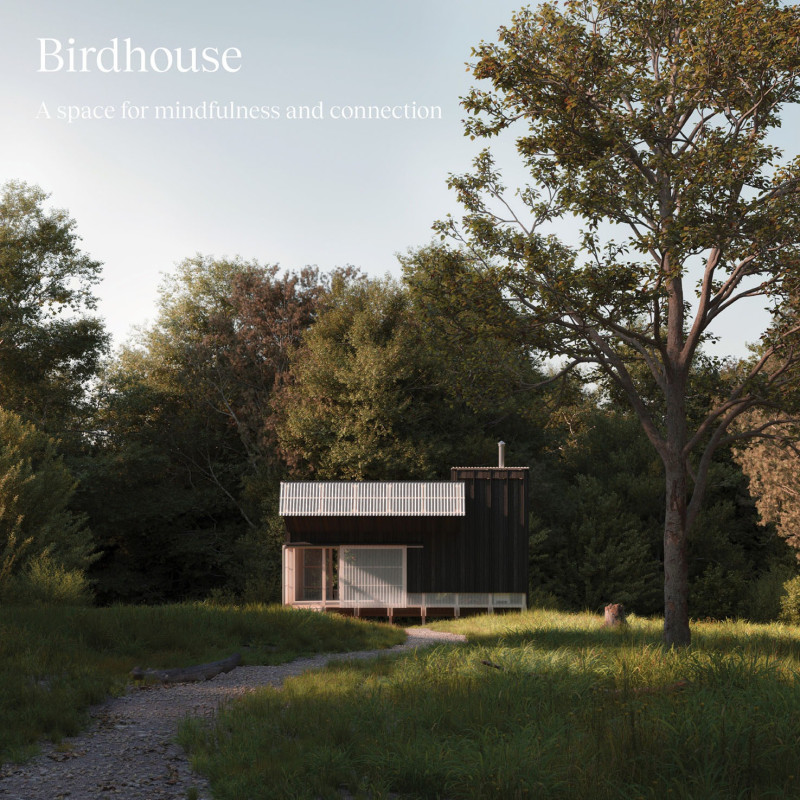5 key facts about this project
The function of the Birdhouse centers around its role as a sanctuary for mindfulness practices. It is conceived as a space for individual reflection and communal gatherings, allowing users to disconnect from daily distractions and reconnect with themselves and the natural world. The architectural design encourages this interaction through a range of versatile and adaptive spaces that support different activities. Each element of the Birdhouse is strategically crafted to promote a seamless flow between indoor and outdoor experiences.
At the core of the design are significant structural components including the "Chimney" and "Lightwell." These two main volumes are intentionally differentiated in their form to create a visual dialogue that adds complexity and interest to the overall composition. The verticality of the Chimney provides an inviting entrance that draws individuals into the building, while the Lightwell facilitates the entry of natural light, creating a warm and inviting atmosphere throughout the day. The interplay between these elements enhances the user's experience, providing various perspectives and atmospheres throughout the space.
The material selection reflects a commitment to sustainability and a connection to the local environment. Radiate New Zealand Pine is prominently used, both for its structural integrity and its aesthetic warmth. This choice supports local resources and reduces the environmental impact commonly associated with transportation of materials. Furthermore, the application of Shou Sugi Ban, an ancient Japanese wood preservation technique, imparts durability and a unique texture to the exterior. Corrugated clear PVC panels serve a dual purpose, offering a lightweight roofing solution that maximizes daylighting without compromising structural integrity.
Inside, the architectural details of the Birdhouse continue to promote adaptability and user engagement. The flooring is designed with a terrazzo finish, combining durability with an inviting aesthetic. This choice not only contributes to the project's tactile richness but also supports ease of maintenance. An innovative step-like arrangement in the flooring offers dynamic seating options, encouraging both solitary practices and social interactions among visitors.
One particularly notable aspect of the project is the inclusion of a flower altar, which serves as both a practical element for cultivating flora and a spiritual focal point within the design. This feature underscores the intention of fostering a close interaction with nature, allowing individuals to engage in activities that enhance their well-being and connection to the environment around them.
In summation, the Birdhouse architectural project exemplifies a comprehensive approach to designing spaces that harmoniously integrate with their natural surroundings. With a focus on mindful practices, the architecture thoughtfully incorporates materials and forms that not only meet functional requirements but also promote a serene and engaging atmosphere. Interested readers are encouraged to explore the project presentation further, where they can review architectural plans, sections, designs, and ideas to gain deeper insights into this unique architectural endeavor.


























