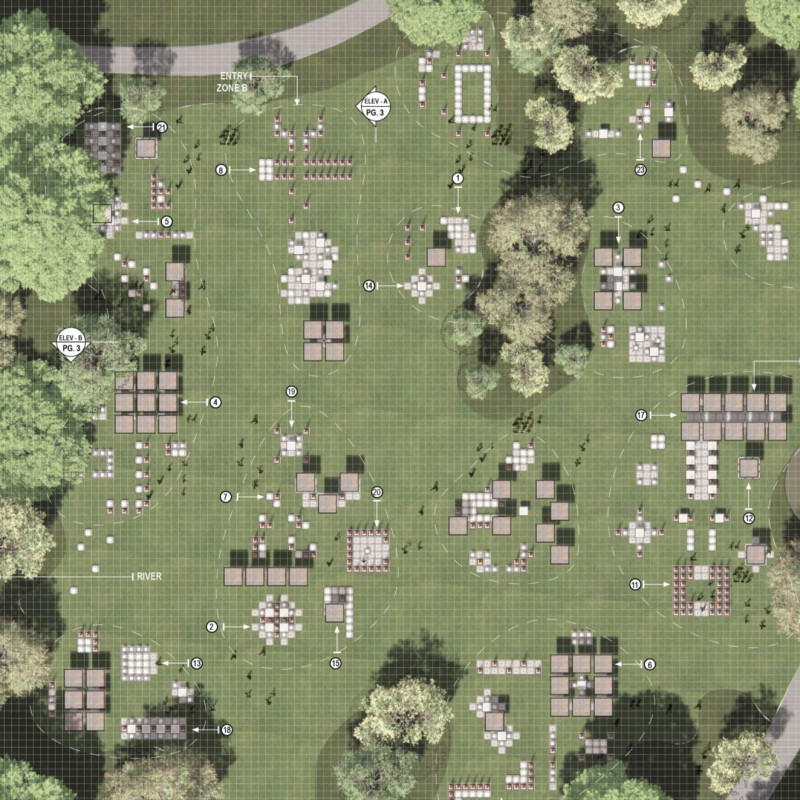5 key facts about this project
At its core, "Objects of Mourning" represents a response to the difficult narratives surrounding genocide and mass loss. Each element of the design is infused with meaning, emphasizing the importance of acknowledging and processing grief within a shared community context. The project aims to facilitate various forms of engagement, moving beyond mere remembrance toward active participation in the healing journey.
The design features five distinct elements, each serving a specific function and contributing to the overarching theme. These elements include seating arrangements, tables, and shelters, all designed to foster interaction among visitors. The presence of pillows suggests comfort and a space for personal reflection, while stools and tables create opportunities for communal gatherings and discussions. Poles and umbrellas symbolize protection, enhancing the experiential dimension of the site and emphasizing the need for safety in emotional expression.
In terms of materiality, the project utilizes a diverse palette that includes concrete, stone, wood, and steel. Concrete is chosen for its structural integrity and durability, representing the weight of collective memory that the site embodies. Stone reflects warmth and familiarity, resonating with the theme of transformation over time, while wood is utilized for its natural qualities, signifying life and renewal. Steel components integrate modernity into the design, contributing to its aesthetic appeal and structural support.
The overall spatial configuration is carefully organized, promoting a seamless flow between the various elements. The layout, described as a grid, supports navigation and creates inviting spaces for reflection and interaction. Each object is thoughtfully positioned within the landscape, encouraging visitors to explore the site and engage with one another. This arrangement considers both the natural topography and existing vegetation, enhancing the relationship between built and natural elements.
One unique aspect of "Objects of Mourning" is its modular approach to design. The adaptability of the individual elements allows for reconfiguration, accommodating different group sizes and activities. This flexibility supports the concept of a living memorial, where the space evolves with its users over time. It is designed to be a dynamic platform for remembrance and recovery, where architectural ideas encourage engagement and connection.
In addition to its aesthetic and emotional qualities, the project seeks to be an educational space, inviting visitors to learn about the historical context related to the site. Architectural plans and sections can reveal insights into the design's technical aspects, demonstrating how structure and space intersect to create meaning. The thoughtful arrangement of architectural designs serves to enhance the emotional resonance of the site, ensuring that it resonates with visitors on multiple levels.
By engaging with "Objects of Mourning," one can appreciate how architecture can thoughtfully address complex emotional experiences and communal narratives. Explorations of the project presentation offer deeper insights into its architectural plans and designs, revealing the layers of intention behind each element. Visitors are encouraged to consider how these architectural ideas contribute to a space where both personal and collective healing can unfold, fostering an environment that is reflective, inclusive, and supportive.


























