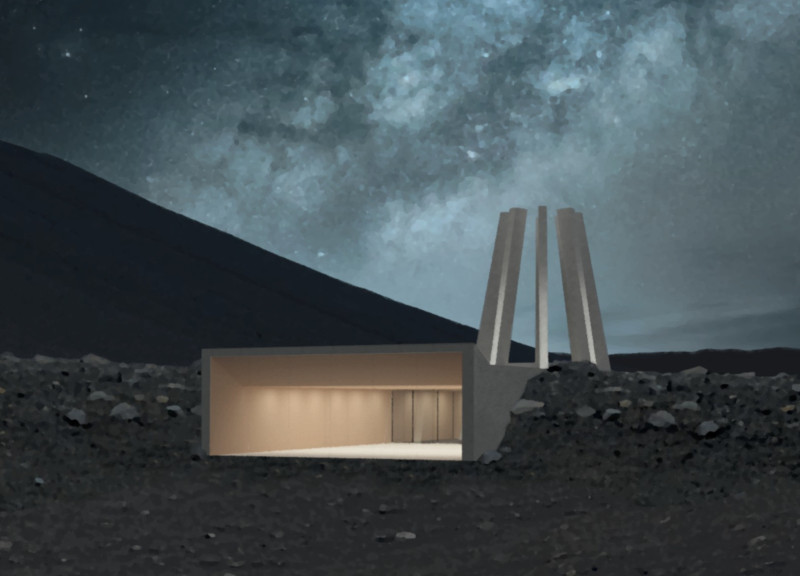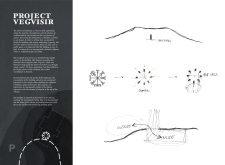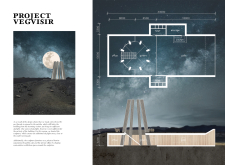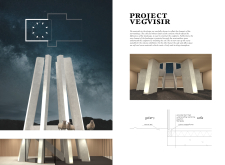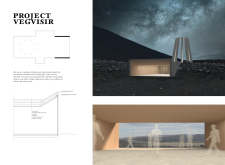5 key facts about this project
The primary function of the Vegvisir project is to serve as both a visitor center and a communal space, encouraging interaction among visitors while fostering a sense of connection to the local geography and culture. The design integrates various public amenities, including galleries, cafes, and interaction areas that support both formal and informal gatherings. The layout promotes a fluid movement, guiding visitors through the space in a manner that mirrors the natural landscape's contours.
A distinctive characteristic of the project is the way it engages with local traditions and symbols. The name Vegvisir, meaning "wayfinder" in Icelandic, draws from an ancient Norse symbol meant to provide guidance through challenging weather conditions. By incorporating this concept into the architectural narrative, the project not only roots itself in cultural relevance but also serves a practical purpose—offering a visual guide to explore the intriguing terrain that surrounds it.
The architecture features a sculptural element that rises prominently from the ground, serving as a visual anchor in the landscape. This oversized structure employs concrete as its primary material, signaling a strong relationship with the rugged terrain while offering a contrast to the softer, more inviting interiors. The substantial use of concrete ensures durability, allowing the architecture to stand resilient against natural elements while providing a contemporary aesthetic that complements the crisp lines of the surrounding volcanic features.
Interior spaces are designed with a focus on warmth and comfort, using natural wood elements to create an inviting atmosphere that encourages people to pause and engage with their surroundings. Large windows frame the stunning views outside, blurring the boundary between interior and exterior spaces. This integration allows the natural light to flood the interiors, enhancing the visitors' experience by drawing attention to the beauty of the landscape, thus creating a dynamic relationship between architecture and nature.
The project also emphasizes sustainability through its material selection and building practices. By using locally sourced materials and designing for minimal environmental impact, the building aligns itself with best practices in environmental architecture. The choice of materials not only reflects the local vernacular but also ensures that the structure is in harmony with its surroundings.
A notable design strategy in Vegvisir is its consideration of topography. The building is partially embedded within the sloping terrain, which makes for an interesting ascent toward the central sculpture. This approach not only respects the natural landform but also creates an experiential transition that adds depth to the visitor's journey. The architecture is designed to enhance the hiking experience, as visitors gradually reveal the project's intricacies as they navigate the landscape.
Ultimately, the Vegvisir project encapsulates a thoughtful dialogue between architecture and environment, culture and community, permanence and change. By addressing these multifaceted aspects, the design emerges not only as a place of refuge and gathering but as an embodiment of local narratives and environmental stewardship. For those interested in understanding more about this project’s architectural intricacies, including architectural plans, sections, and design ideas, a deeper exploration is encouraged. Engaging with the complete project presentation will provide valuable insights into how each carefully crafted detail contributes to the overall vision.


