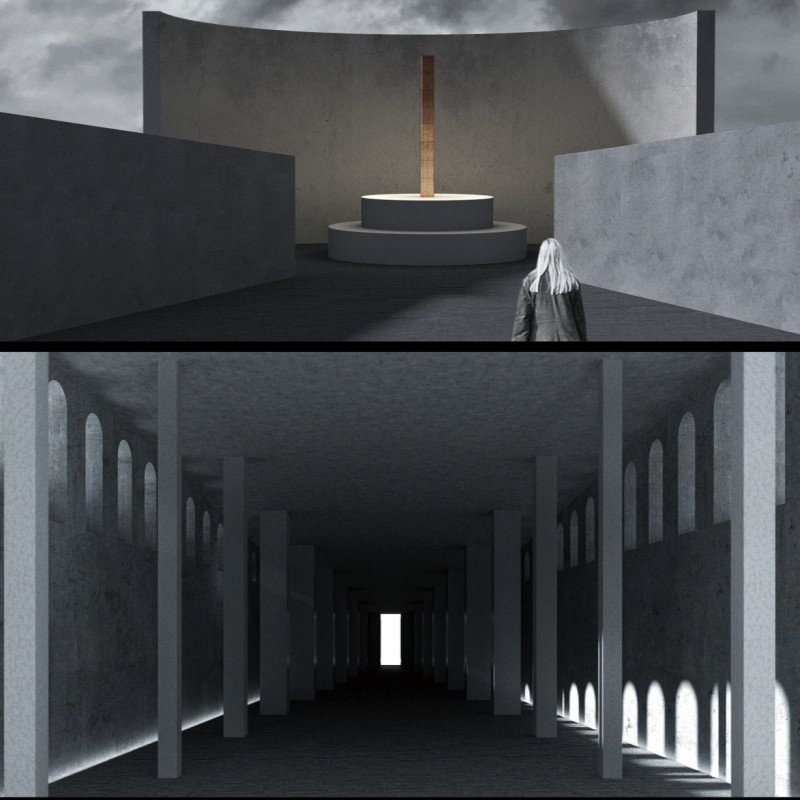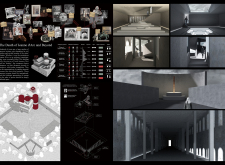5 key facts about this project
Spatially, the design features an organized layout that flows between interconnected areas, allowing for a seamless movement from communal gathering zones to more intimate contemplation spaces. The incorporation of communal spaces encourages dialogue, while secluded areas allow for personal reflection on the narratives and themes presented. The overall approach creates an immersive environment that augments the experiential quality of the architectural design.
The project distinguishes itself through a focus on narrative architecture. The sequencing of spaces is purposeful, guiding visitors through a sensory journey that reflects on the life and legacy of Jeanne d'Arc. The central thematic element is the use of significant architectural features, such as a prominent cross and circular platform, which act as focal points of reflection and engagement.
The materiality of the project further enhances its unique character. Concrete is used as the primary structural material, establishing a sense of permanence and strength. Complementary materials, including glass and steel, are strategically deployed to create contrasts in transparency and durability, facilitating both natural light infiltration and structural integrity. Each material is selected for its ability to convey specific emotional responses, contributing to the overall tone of remembrance and justice.
Landscaping is integrated into the architectural design, with pathways and greenery that facilitate movement and connection to the external environment. This integration reinforces the narrative theme of journeying through history, guiding visitors around and into the building while promoting interaction with the natural landscape.
The architectural design addresses contemporary issues while remaining rooted in historical context, achieving a balance that encourages visitors to reflect on past injustices while considering the future. The unique design approaches employed in this project establish it as a relevant contribution to discussions on architecture and social justice.
Explore the project presentation for more details on architectural plans, architectural sections, and the overall architectural design to gain deeper insights into the ideas that inform this significant project.























