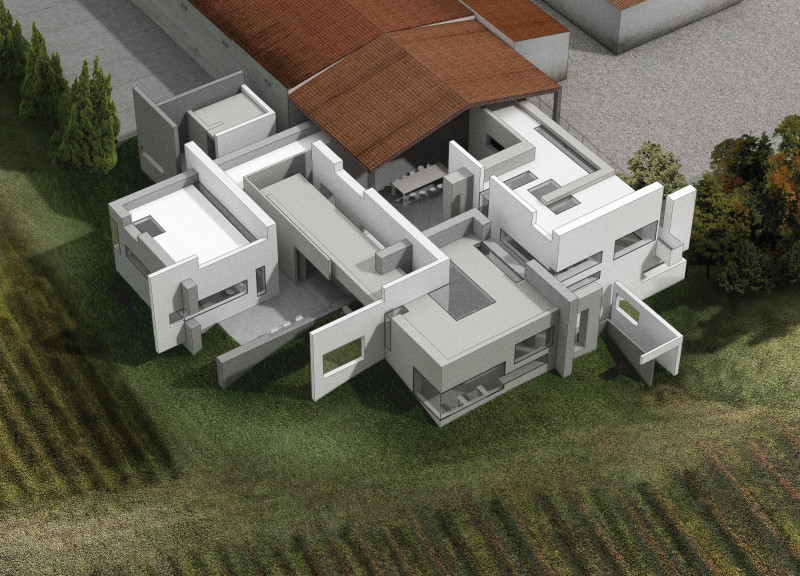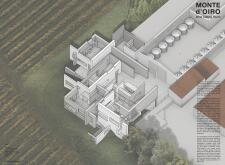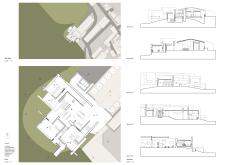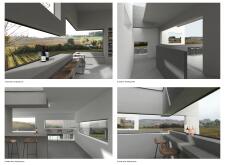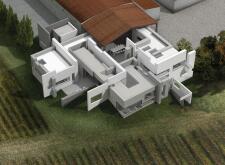5 key facts about this project
The building features an open floor plan that facilitates movement through various spaces designated for wine tasting, creating an environment that encourages exploration and interaction. Each room is thoughtfully designed to highlight different wine types—red, white, and rosé—offering tailored experiences that complement each variety’s unique characteristics. The careful arrangement of these spaces supports social gatherings and private tastings alike, allowing the facility to cater to diverse visitor needs.
Innovative Design Approaches
One of the key aspects that differentiates the Monte d’Oiro Wine Tasting Room from traditional wine tasting facilities is its emphasis on spatial fluidity. The configuration of various tasting rooms fosters a journey-like experience where visitors can meander through distinct areas while enjoying picturesque views of the vineyard. Expansive windows and outdoor patios are strategically designed to extend the tasting experience into natural surroundings, uniting interior and exterior environments effectively.
The incorporation of materials such as reinforced concrete, natural stone, and timber contributes both to the building’s structural integrity and aesthetic appeal. This choice of materials reflects a commitment to sustainability and a desire to resonate with the sensory qualities of wine culture. Wood accents within the design provide warmth, while stone finishes maintain a connection to the earth, reinforcing the project’s relationship with its agricultural context.
Functional Elements and Architectural Details
The entrance and reception area serve as the focal point of the facility, welcoming visitors and initiating their experience. Adjacent to this area are the dedicated tasting rooms, each outfitted to enhance the enjoyment of a specific wine type. The layout allows for adaptability, making it suitable for both intimate gatherings and larger events. Moreover, the outdoor spaces increase the usability of the area, promoting social interaction within the scenic setting.
The Monte d’Oiro Wine Tasting Room exemplifies how architecture can serve function while equally prioritizing user experience. The design effectively marries form and purpose, establishing a space that is not only dedicated to the appreciation of wine but also respects and embraces its natural surroundings.
For a deeper understanding of the architectural ideas and technical elements behind this project, readers are encouraged to explore the detailed architectural plans, sections, and designs available for review. This in-depth analysis will provide further insights into the thoughtful considerations and innovative solutions employed in the Monte d’Oiro Wine Tasting Room.


