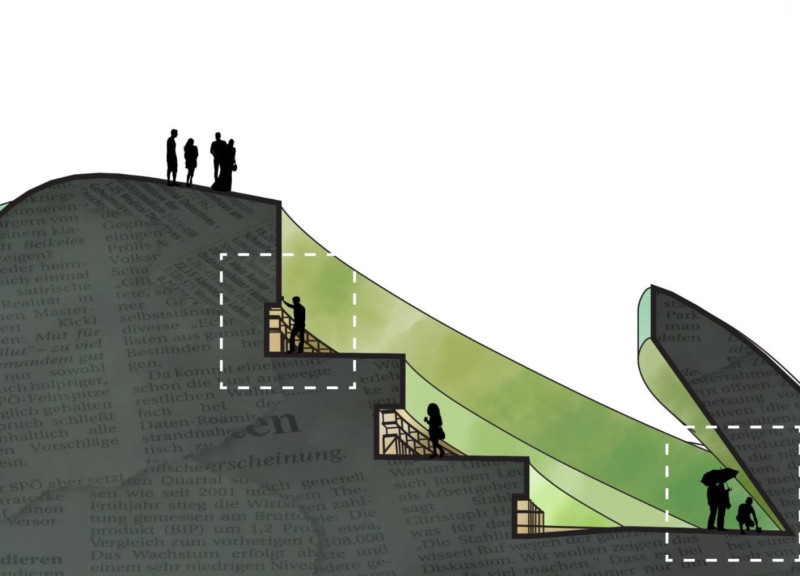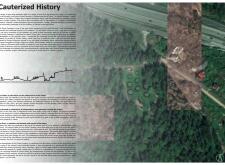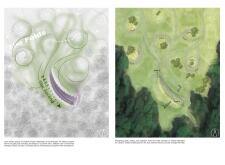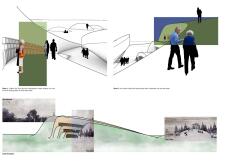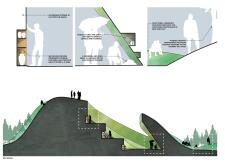5 key facts about this project
At its core, the project is designed around three main areas: The Folds, The Ascend, and The Scar. Each of these elements serves a unique purpose while contributing to an overarching narrative that integrates nature with the experience of remembrance. The Folds creates a gentle landscape of mounds and pathways, encouraging visitors to interact with the natural terrain. This area is crafted to facilitate social gatherings and quiet reflection, allowing for an immersive experience that promotes connection with both nature and fellow visitors.
The Ascend is a notable feature designed to elevate visitors, offering panoramic views of the cemetery and surrounding landscape. Its ascending pathway symbolizes a journey towards enlightenment, reflecting a transition from life to the afterlife. This area is not only contemplative but also practical, serving as a vantage point that encourages visitors to engage with the memorial’s beauty and significance from a heightened perspective.
The Scar introduces a more intimate element to the project. This area houses a columbarium, a dedicated space for the urns of loved ones. The design here creates both physical and emotional divisions within the landscape, allowing for personal moments of mourning and remembrance. The cutting of the earth to create this space establishes a visual connection to the struggle of grief and the narratives of personal loss, inviting individuals to embrace their emotions in a supportive environment.
The careful selection of materials plays a pivotal role in the architectural design. Concrete provides a durable foundation, ensuring the longevity of the memorial, while glass elements in the columbarium allow for transparency and connection between the interior and the natural surroundings. Incorporating natural stone and wood into pathways and seating areas enhances the tactile quality of the space, grounding visitors and offering comfort as they navigate through the cemetery.
Integration with the landscape is another fundamental aspect of the project. The design thoughtfully respects Latvia's natural environment, incorporating existing flora and creating a harmonious relationship between the built and natural elements. The landscape enriches the space, allowing for quiet contemplation amid the beauty of nature, and enhancing the overall experience for visitors.
Accessibility is a central concern in this architectural design, ensuring that individuals of all abilities can engage with the various features of the cemetery. Meandering pathways are designed to facilitate ease of movement, while strategically placed seating allows for moments of pause and reflection. The layout is approachable, inviting various interactions with the space.
The project envisions the cemetery as a vital component of Latvia's cultural landscape, honoring the nation's historical experiences while fostering a sense of collective memory. The architectural forms encourage visitors to engage with their own personal narratives as well as those shared within the community, thus deepening the relationship between architectural space and cultural remembrance.
The "Cauterized History" project is an insightful approach to memorial architecture that combines innovative design with a profound understanding of the human experience surrounding loss and memory. Readers are encouraged to explore the project presentation for further details, including architectural plans, sections, designs, and ideas that illustrate the depth of thought and creativity invested in this endeavor. Discover how the elements come together to create a space of reflection and community engagement in the context of Latvia's beautiful landscape.


