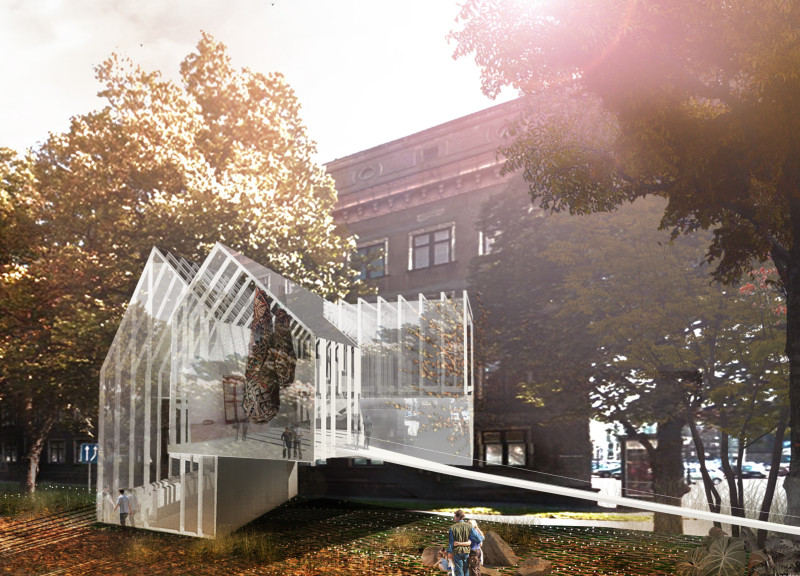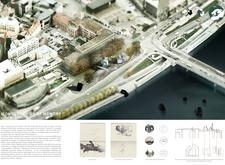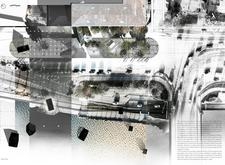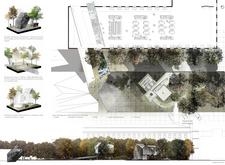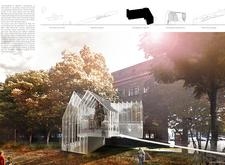5 key facts about this project
At its core, *Iconographies of Memory* embodies a multifaceted approach to architectural design, creating spaces that encourage reflection and engagement with the surrounding environment. The architecture is not merely for aesthetic appreciation; it engages visitors in a dialogue around memory, identity, and connection to place. The site selection, adjacent to the Baltic Way Memorial, enhances the accessibility of the project, positioning it within a broader historical context that invites exploration and contemplation.
The overall design incorporates a variety of materials that collectively reflect both the geological and cultural essence of the region. Concrete is prominently used throughout the structure, representing permanence and resilience. Its sculptural qualities evoke a sense of strength while facilitating a range of spatial expressions. In juxtaposition, glass is utilized to foster transparency, allowing natural light to permeate the interior while offering visual connections between the indoor spaces and the external environment. This use of glass serves to symbolize openness, drawing visitors into a shared experience of memory.
Wood appears as a central material, contributing warmth and an organic element to the project. It serves to soften the more rigid aspects of concrete and steel, providing a balanced atmosphere conducive to reflection. The inclusion of mineral coal further emphasizes the connection to the region's geological characteristics, representing a bridge between the natural world and the constructed environment. Steel, used structurally, reinforces the modern aesthetic while maintaining the integrity necessary for a public memorial.
Throughout the design, spatial organization plays a crucial role in guiding visitors through the architectural narrative. Transit houses and landscapes observatories have been carefully integrated, creating a variety of zones for contemplation, gathering, and education. The design incorporates pathways and ramps that encourage circulation and interaction, allowing visitors to engage with both the architecture and each other in a dynamic way. This thoughtful layout emphasizes a fluidity that enhances the experience of exploring the past while promoting a sense of community.
What sets *Iconographies of Memory* apart is its unique approach to storytelling through architecture. Rather than presenting a singular narrative, the design allows for multiple interpretations, engaging visitors in a personal and collective exploration of memory. The multifaceted spaces encourage individuals to connect with their own histories while fostering dialogue surrounding the broader experiences of the Baltic nations.
As visitors move through the project, they are invited to reflect not only on the past but also on the potential for future interactions and shared experiences. The architecture accounts for varying scales of engagement, catering to those seeking solitude in contemplation and to groups desiring shared experiences of remembrance. Each element of the design is thoughtfully positioned to evoke consideration and emotional engagement, enriching the overall purpose of the site.
The careful selection of architectural forms and materials culminates in a design that is not only functional but also deeply meaningful. The project serves as a space for learning, reflection, and connection, transcending the traditional boundaries of memorial architecture.
To fully appreciate the depth and nuance of *Iconographies of Memory*, interested readers are encouraged to explore detailed representations of the project, including architectural plans, architectural sections, and broader architectural ideas. Through these insights, one can gain a more comprehensive understanding of how this project captures the essence of memory and community in its architectural form.


