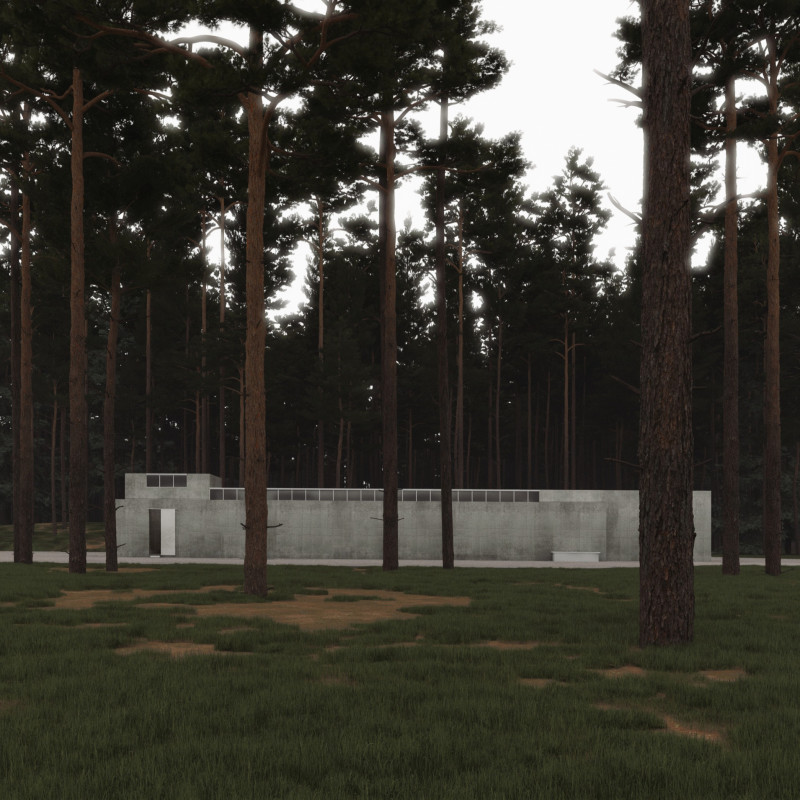5 key facts about this project
The design comprises a series of interconnected spaces that guide visitors through the cemetery, emphasizing the journey of remembrance. The architectural arrangement ensures that each section of the cemetery caters to specific functions, allowing for private reflection and group gatherings. The careful integration of existing trees preserves the natural ecosystem, making it an integral part of the visitor experience.
Unique Design Approaches
One distinguishing feature of the Woodland Cemetery is its focus on creating a holistic experience through the thoughtful use of materials. Concrete serves as the primary structural element, chosen for its durability and capacity for a raw yet refined aesthetic. Large glass panels are strategically placed to allow natural light to filter into the interior spaces, framing views of the surrounding forest and enhancing the atmosphere of peace and contemplation.
The design also includes water features that symbolize renewal, contributing to the meditative quality of the space. These elements intersect effectively with both the architectural and landscaping treatments, promoting a seamless transition between built and natural environments. This cohesive approach ensures that visitors can engage with both the physical architecture and the surrounding landscape in a meaningful way.
Architectural Details and Integration
The Woodland Cemetery's architectural details focus on simplicity and functionality, ensuring all components contribute to the overall experience. Natural stones are used for flooring, providing a tactile connection to the earth while echoing the colors of the forest. Wooden shelving within the building adds warmth and an organic feel, counterbalancing the stark nature of the concrete structure.
The cemetery's layout is designed for easy circulation, accommodating both solitary and communal uses. Spaces are defined yet flexible, allowing for a range of activities while maintaining areas for quietude. Each element is executed with the intention of fostering a reflective journey, distinguishing this project as a thoughtful response to traditional cemetery design.
This project invites further exploration of its architectural plans, sections, and designs, providing a deeper understanding of how these elements come together to create an environment conducive to reflection and remembrance. For more details on the architectural ideas underpinning the Woodland Cemetery, interested readers are encouraged to examine the comprehensive project presentation.


























