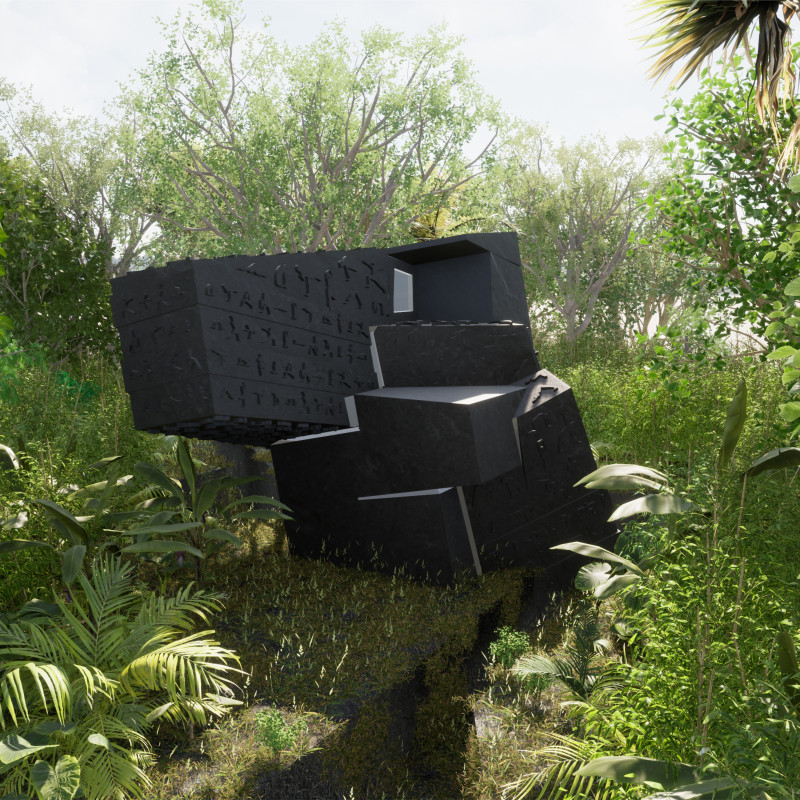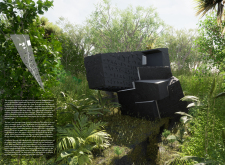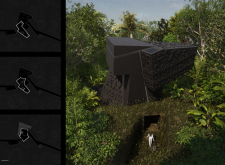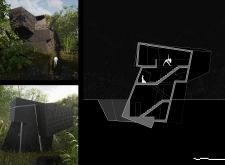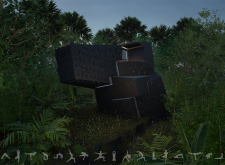5 key facts about this project
Functionally, the retreat is intended to facilitate various activities centered around contemplation, meditation, and restorative practices. Each area within the retreat is carefully designed to support these activities, providing spaces that encourage both communal gatherings and solitary reflection. The layout promotes movement through the structure and its surroundings, allowing visitors to navigate their paths as they explore the physical and metaphysical aspects of the environment.
The retreat’s architecture is characterized by its non-linear layout, which defies conventional forms. This design philosophy fosters an immersive experience, as visitors engage with the building and the surrounding landscape in a fluid manner. Elevated forms within the design create an interplay of lightness and solidity, allowing diverse viewpoints that enhance the interaction with nature. Pathways meander around the structure, guiding guests through the site while maintaining a connection with the surrounding forest. This approach not only facilitates movement but also encourages exploration and tactile engagement with the landscape.
One of the defining aspects of the project is its materiality. The use of reinforced concrete provides resilience, allowing for sculptural forms that resonate with the natural topography. The incorporation of blackened steel imparts an industrial aesthetic that blends harmoniously with the organic elements of the site. Glass is used strategically to create transparent barriers that invite the forest into the interior, fostering a seamless visual connection between indoor and outdoor spaces. These materials work together to create a textured and rich environment that invites guests to experience their surroundings fully.
Another notable feature of the retreat is its focus on light and atmosphere. Designers have taken great care to position openings and skylights in such a way that they allow natural light to flood the interior throughout the day. This careful consideration of light plays a significant role in shaping the ambiance of the spaces, encouraging a peaceful and contemplative atmosphere that aligns with the purpose of the retreat.
Culturally, the project engages with local narratives through its interior and exterior motifs. The incorporation of abstract designs and symbolic elements resonates with the context of Cambodia and reflects a deeper understanding of place. This cultural engagement enriches the user experience, prompting reflection on identity and spirituality.
The unique design approaches evident in this project highlight the importance of context and environment in contemporary architecture. By embracing the unique characteristics of the Cambodian landscape and addressing the needs of its users, the retreat stands as a significant model for architectural design that prioritizes harmony with nature.
For those interested in delving further into the specifics of this architectural endeavor, there is an opportunity to explore the project presentation. Accessing architectural plans, sections, and design details will provide a more comprehensive understanding of the project's intent and the innovative ideas that shape it. Engaging with these elements can enrich the appreciation of how architecture can facilitate meaningful experiences in harmony with the surrounding environment.


