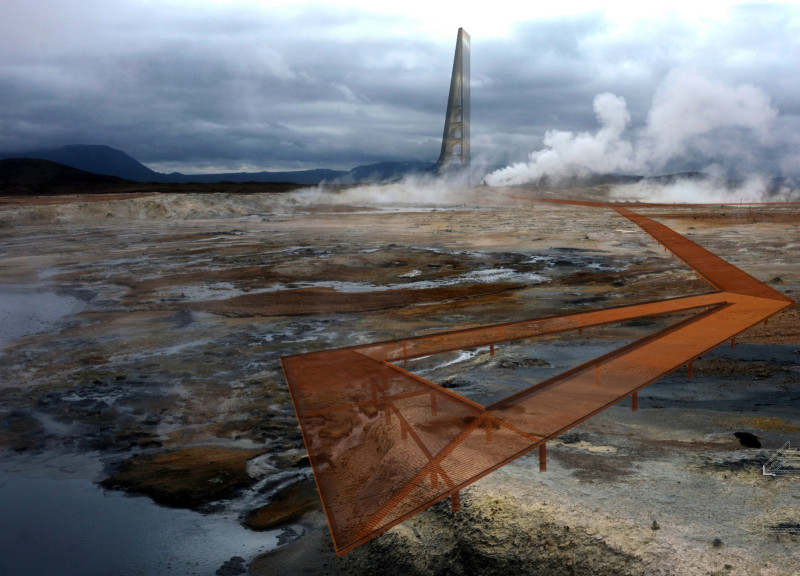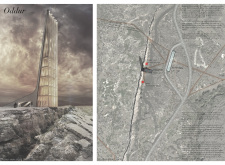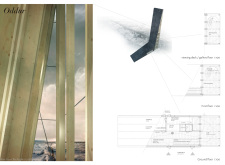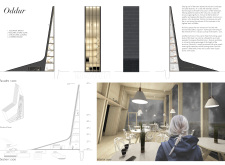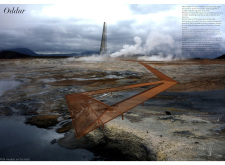5 key facts about this project
The tower is characterized by a slender and inclined silhouette that harmoniously integrates with the mountainous terrain. Its architectural form mirrors the volcanic geology of the region, promoting a connection between the structure and its setting. The building features multiple levels dedicated to observation and visitor amenities, creating an organized flow that guides movement throughout the space. Visitors can access galleries, observational decks, and a café, all designed to optimize views of the surrounding landscape.
The use of local materials is one of the unique aspects of Oddur. The project employs Icelandic basalt, providing both authenticity and durability. The integration of structural glazing facilitates natural light while offering panoramic views, reinforcing the connection between the indoor and outdoor environments. The design also incorporates charred wood, treated using the Shou Sugi Ban technique. This adds an element of texture and fire resistance while enhancing sustainability.
Another distinctive feature of Oddur is its path modules constructed from weathering Corten steel. These paths encourage exploration and support accessibility while maintaining minimal ecological disruption. The design emphasizes engagement with the environment, allowing visitors to appreciate the natural surroundings in a supportive context.
In summary, "Oddur" demonstrates a thoughtful approach to architecture, focusing on sustainability, materiality, and experiential design. The project successfully marries the demands of functionality with a deep respect for the natural landscape. For further insights, please explore the architectural plans, architectural sections, and architectural designs related to this project. The details will provide a clearer understanding of the architectural ideas that underpin Oddur's unique design.


