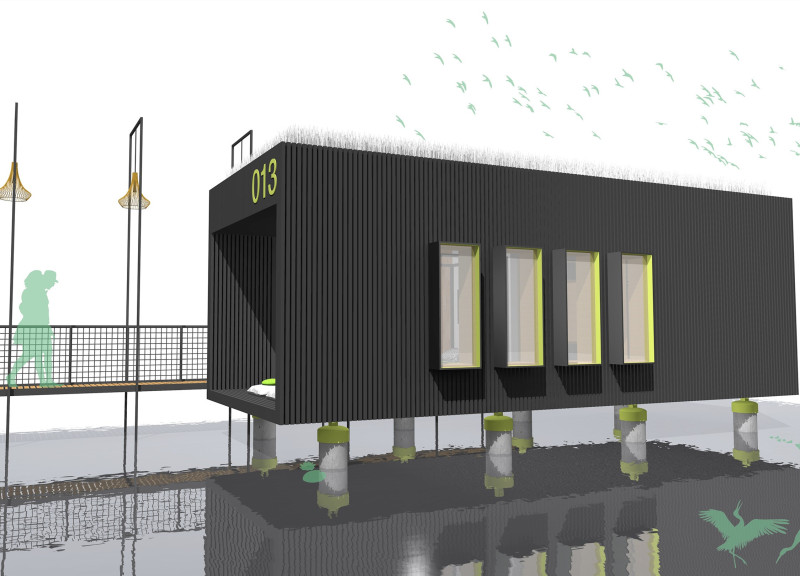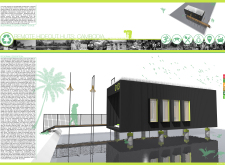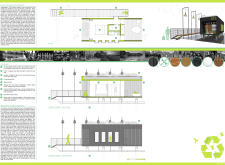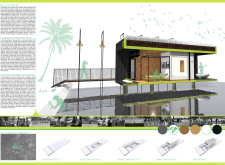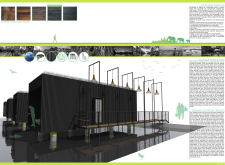5 key facts about this project
Unique Architectural Features
The huts feature an elevated design supported by cylindrical piles, allowing for construction in marshy terrain while reducing ground disturbance. This method provides protection against flooding, a vital consideration in the region. The architecture employs locally sourced materials, including treated wood, bamboo, and steel, ensuring durability and aesthetic coherence with the Cambodian environment. Large glass openings facilitate natural light and ventilation, creating a seamless connection between the interior and the surrounding ecosystem.
Sustainability is central to the project, with integrated renewable energy solutions such as solar panels and a rainwater harvesting system. These elements reinforce the huts' self-sufficiency and commitment to sustainability. Moreover, built-in furniture maximizes space efficiency, catering to the compact nature of the huts while enhancing functionality.
Innovative Design Strategies
Key design strategies distinguish this project from typical accommodation facilities. The use of modular construction techniques allows for flexibility in assembly, making it practical for remote locations. The incorporation of vegetation on the roof contributes to insulation and cooling, further emphasizing energy efficiency.
Cultural sensitivity is reflected in the architecture through the use of traditional materials and design elements that resonate with local heritage. This approach not only respects the environment but also enriches the cultural landscape, fostering a sense of connection for visitors.
For a comprehensive understanding of the Remote Hideout Huts project, including architectural plans, sections, and design specifics, readers are encouraged to explore the detailed project presentation.


