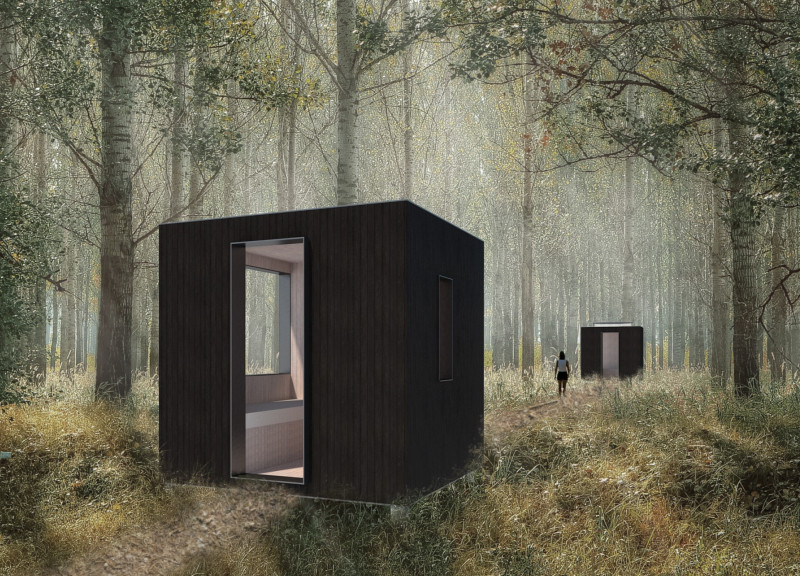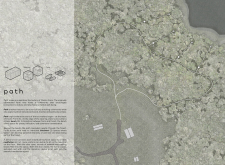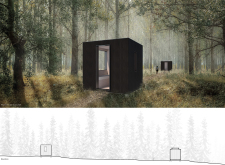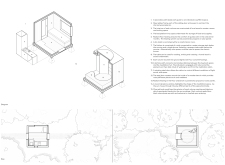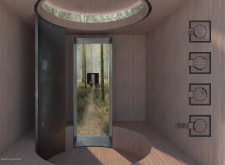5 key facts about this project
The primary function of the Ozolini Farm Project is to serve as a retreat for visitors seeking mental and spiritual well-being. The design is composed of various live/work units and communal spaces, each strategically placed to enhance connectivity to the surrounding landscape. The core pathway weaves through these spaces, guiding individuals through an exploration of both solitude and social interaction.
The architecture utilizes several key materials, including charred local wood for durability and aesthetic appeal, streamlined steel for structural integrity, and glass to maximize natural light. These materials not only contribute to the visual language of the project but also support sustainability and environmental integration. The interplay of these elements creates a sense of warmth and accessibility within an otherwise minimalist design.
Unique Design Approaches
One of the notable aspects of this project is its emphasis on ecological integration, as the design harmonizes with the natural landscape, employing locally sourced materials. The use of charred wood as an exterior finish serves to enhance durability while maintaining a low profile in the environment. The architecture also features modular and flexible layouts, which respond to the varied needs of visitors, enabling spaces to serve multiple purposes based on situational requirements.
The inclusion of communal areas, such as a central bench, fosters interaction among visitors, promoting collaboration and shared experiences. Additionally, the meditation spaces are uniquely designed with rounded openings, framing views of the natural surroundings while ensuring a tranquil atmosphere. This attention to detail reflects a commitment to creating spaces conducive to mental wellness and personal reflection.
Innovative Technical Solutions
In terms of technical innovation, the project integrates radiant heating systems within the flooring of the live/work units and communal areas, providing comfort through energy-efficient means. The strategic placement of large glass openings maximizes natural light and views, offering a seamless connection between interior spaces and the environment outside. These architectural features contribute not only to the functionality of the project but also to its overall aesthetic coherence.
The Ozolini Farm Project exemplifies a balanced approach to architecture, prioritizing user experience while respecting the surrounding landscape. For further details on the architectural plans, architectural sections, architectural designs, and architectural ideas integral to this project, exploring the full presentation will provide a deeper understanding of its conceptual and functional dimensions.


