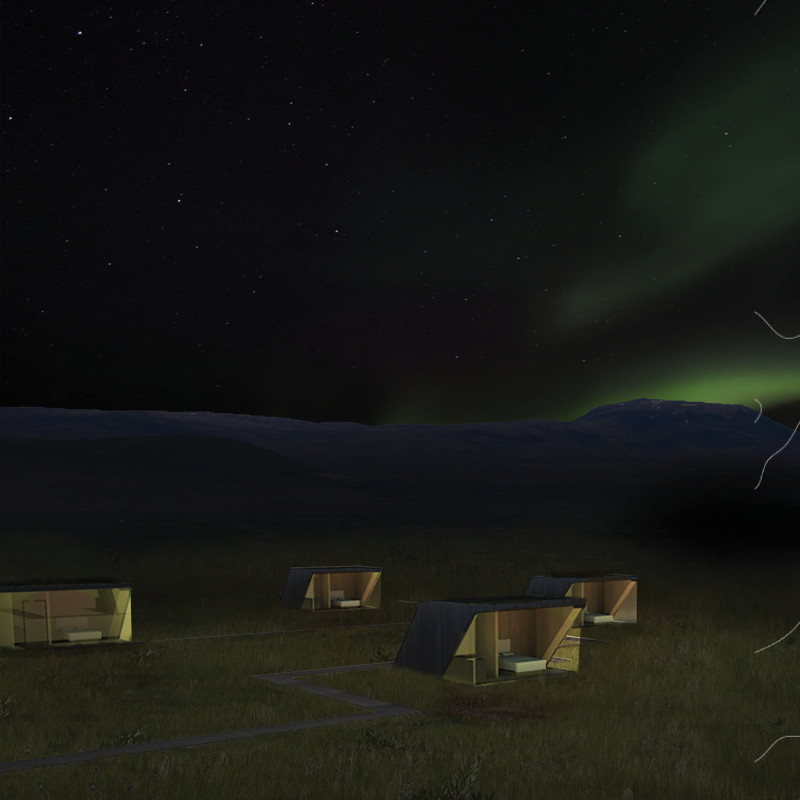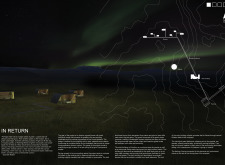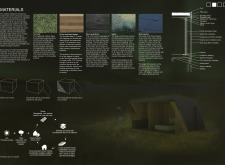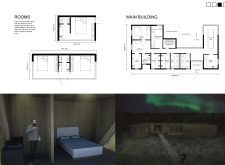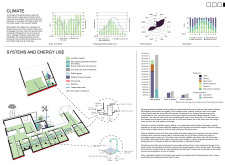5 key facts about this project
"In Return" embodies a thoughtful architectural approach that reflects principles of environmental mindfulness and local culture. The structures consist of several modular guest cabins arranged strategically to minimize their footprint on the land while maintaining an intimate connection to nature. The layout is planned to enable unobstructed views of the sky, enhancing stargazing and aurora observation, which are key attractions in this region. Visitors can engage with their surroundings, fostering a sense of tranquility and belonging amidst the expansive Icelandic wilderness.
The materials used in the project play a pivotal role in its design integrity. Cross Laminated Timber (CLT) is utilized for its structural efficiency, providing robustness while ensuring environmental sustainability. This material choice speaks to the project's commitment to minimizing its ecological impact. Additionally, the inclusion of Shou-Sugi-Ban, a traditional Japanese wood preservation technique, illustrates a dedication to durability and aesthetics. This charred wood offers weather resistance and a unique texture, enriching the visual palette of the guest house.
Large glass windows adorn the guest cabins, designed for maximum light penetration and solar gain. These elements enhance the connection between indoor spaces and the dramatic external landscape, inviting the natural world into the architectural experience. The careful orientation of these windows allows guests to bask in daylight during the day and enjoy nightly views of the stellar sky and auroras when the sun sets.
Sustainability is further emphasized through innovative energy solutions integrated into the architecture. Solar panels generate energy, aligning with the project's objective of self-sufficiency. The rainwater collection system is an impressive addition, showcasing an effective means of resource management while reducing dependency on external water sources. Moreover, a biogas system provides cooking gas for guests, further enhancing the facility’s environmentally conscious design.
Another unique aspect of "In Return" is the incorporation of a turf roof. This design choice not only enhances the insulation properties of the structures but also assists in blending the buildings with the surrounding landscape. The earth-covered roofs create a seamless transition between the architecture and its environment, reinforcing the concept of sustainability.
The guest house's design speaks to a modern minimalist aesthetic, characterized by clean lines and a careful selection of materials that convey warmth and comfort. This architectural decision fosters a peaceful ambiance, allowing visitors to unwind and truly appreciate the natural wonders surrounding them.
Each guest unit is thoughtfully designed to provide flexibility, accommodating various group sizes while ensuring privacy and comfort. This adaptability makes the guest house suitable for families, couples, and solo travelers alike. The central communal building serves as a hub for social interaction, equipped with facilities that promote engagement, including dining areas, lounges, and spaces for shared activities.
"In Return" represents a forward-thinking approach to architecture that prioritizes both sustainability and the enhancement of guest experience. By marrying innovative design with traditional methods, this project not only respects its geographical context but also sets a standard for future developments in ecotourism.
For those interested in exploring the architectural specifics of this project, detailed architectural plans, architectural sections, and design ideas provide further insight into how "In Return" effectively integrates into its landscape while addressing the needs of its users. This project exemplifies a mature understanding of architecture's role in cultivating meaningful experiences in harmony with nature, making it a valuable case study for contemporary architectural practices.


