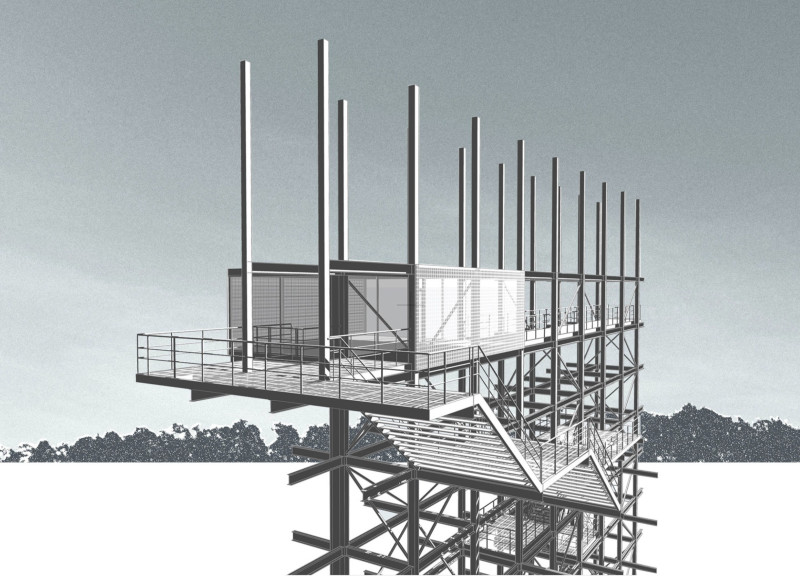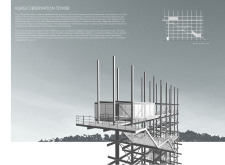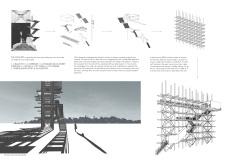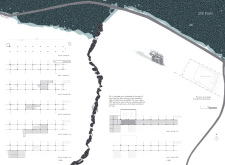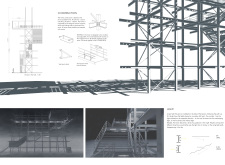5 key facts about this project
At its core, the purpose of the Kurgi Observation Tower is to serve as a space for exploration and observation. Visitors are invited to ascend through a carefully crafted environment that encourages engagement with both the architecture and the natural landscape. This tower not only allows for observation but also promotes interaction with its surroundings. The project is conceptualized as an installation that encourages reflection on the interconnectedness of urban life and the environment.
The design includes several critical components that contribute to its functionality and overall appeal. The entrance is characterized by a dark, narrow passage, which sets the tone for the visitor's journey, evoking the uncertainties often experienced in urban settings. Once inside, visitors encounter a multi-storey staircase that serves as the central element of the tower. This staircase not only facilitates vertical movement but also acts as a social connector among visitors, encouraging dialogue and interaction at various levels.
The upper levels feature balcony areas and viewing platforms that extend outwards, providing sweeping vistas of the surrounding biosphere. These spaces are thoughtfully integrated with seating arrangements and flower beds, blending natural elements with the architectural framework. The design promotes not just visual engagement with the environment, but also tactile and olfactory experiences, enriching the overall visitor journey.
Materiality plays a significant role in this project. The Kurgi Observation Tower predominantly utilizes a steel structure, providing strength and durability while maintaining a lightweight profile. This choice of material reflects a modern architectural language that prioritizes minimalism and efficiency. Additionally, the use of metal mesh on the upper walls allows for unobstructed views while ensuring safety for visitors. Wooden elements further enhance the design, introducing warmth and an organic feel that contrasts with the industrial aspects of the steel.
The lighting design incorporated into the tower enhances the visitor experience by guiding the ascent and highlighting architectural details. Subtle light fixtures within the structure facilitate movement, creating transitions between darker enclosed areas and more illuminated observation platforms. This thoughtful play of light fosters a sense of wonder as visitors navigate through the tower.
Unique design approaches are prevalent throughout the project. The Kurgi Observation Tower is not merely a functional structure; it serves as a vessel for environmental education and reflection. By transforming a simple observation deck into a comprehensive experience, the design challenges preconceived notions of space and promotes a deeper understanding of our connection to the environment. The integration of social spaces within the vertical circulation emphasizes community interaction, showing that architecture can facilitate social discourse while addressing ecological themes.
As you explore this project, consider delving into the architectural plans, sections, and designs that further elucidate the ideas and intentions behind the Kurgi Observation Tower. The complexity and thoughtfulness of this architectural endeavor offer valuable insights into contemporary practices and can inspire future environments that honor both human and ecological needs. Engage with the presentation to appreciate the meticulous details and broader implications of this project.


