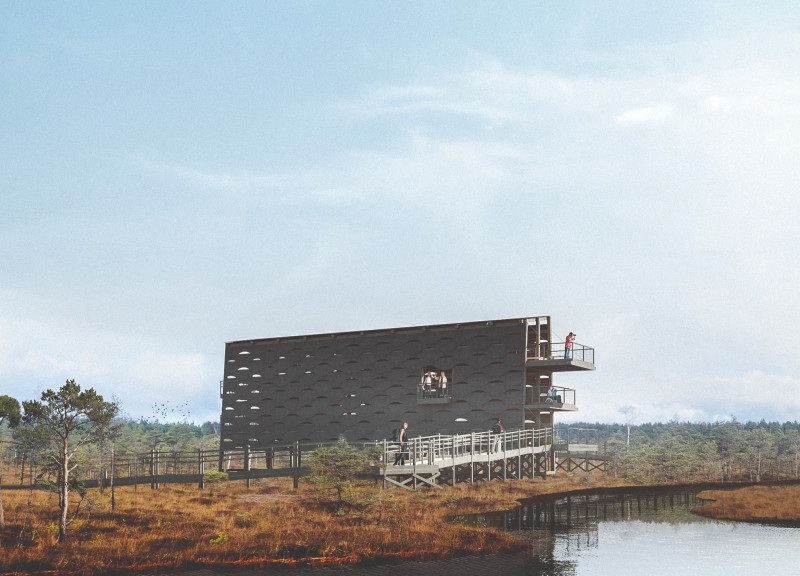5 key facts about this project
Pinnacle represents a modern approach to architecture, prioritizing accessibility alongside aesthetic appeal. The structure is thoughtfully designed to accommodate a wide range of users, including families and individuals with mobility challenges. Features such as gently sloping ramps and wide walkways ensure that everyone can navigate the space comfortably, reinforcing the project’s commitment to social equity in architectural design.
Central to the project's design is the inspiration drawn from natural forms, specifically the structure of a pine cone. This biomimetic approach lends the building an organic quality that allows it to blend with its forested surroundings. The overall shape of the observatory is characterized by smooth curves and dynamic lines, creating a visual connection to the nearby trees and the natural contours of the landscape.
Materiality plays a key role in the project, with a focus on sustainable and durable materials. Plywood serves as the primary structural element, chosen for its lightweight yet robust characteristics. Each plywood piece is treated with Pine Tar Vitriol, providing durability against the elements while allowing the wood to maintain a natural appearance. Additionally, ThermoWood, a heat-treated pine, is utilized for structural components, ensuring longevity and minimal environmental impact. Galvanized steel is incorporated in connections and reinforcements, contributing to the overall stability of the structure without requiring excessive maintenance.
The internal arrangement of Pinnacle emphasizes openness and transparency, allowing natural light to permeate the spaces effectively. This connection to the outdoors is further enhanced by strategically placed circular openings in the façade, which invite sunlight to create patterns within as the day progresses. These openings not only facilitate views of the natural landscape but also provide unique visual experiences for visitors as they ascend the tower.
In terms of important design features, the observatory stands out for its integration with the hiking trails of Kemēri National Park. Visitors can approach the structure seamlessly along existing pathways, reinforcing the idea that architecture should harmoniously coexist with nature. The design also includes interactive elements, such as a designated area for visitors to leave their thoughts and impressions, promoting a sense of community engagement and personal connection to the site.
The project exemplifies advanced architectural ideas that focus on environmental education and ecological stewardship. Informational displays integrated into the tower help disseminate knowledge about local wildlife and plant species, encouraging visitors to appreciate the diverse ecosystems surrounding them. As such, Pinnacle functions not just as an observation point but also as an educational hub that fosters a deeper understanding of the natural world.
A unique aspect of Pinnacle is its strategic adaptability to the surrounding environment. By minimizing its footprint on the landscape, the design ensures that the ecological balance is preserved. This respectful approach demonstrates a sensitivity to environmental issues, aligning the project with contemporary architectural trends that prioritize sustainability.
For those interested in exploring the nuances of this exceptional architectural project, including detailed architectural plans, sections, and designs, a closer examination of Pinnacle will provide a comprehensive understanding of the various elements that contribute to its success. The thoughtful integration of nature with functional design showcases how architecture can enhance the visitor experience while respecting and celebrating the natural environment. Dive into the presentation of Pinnacle for more insights on how this project embodies modern architectural thinking and serves as a model for future developments in similar contexts.


























