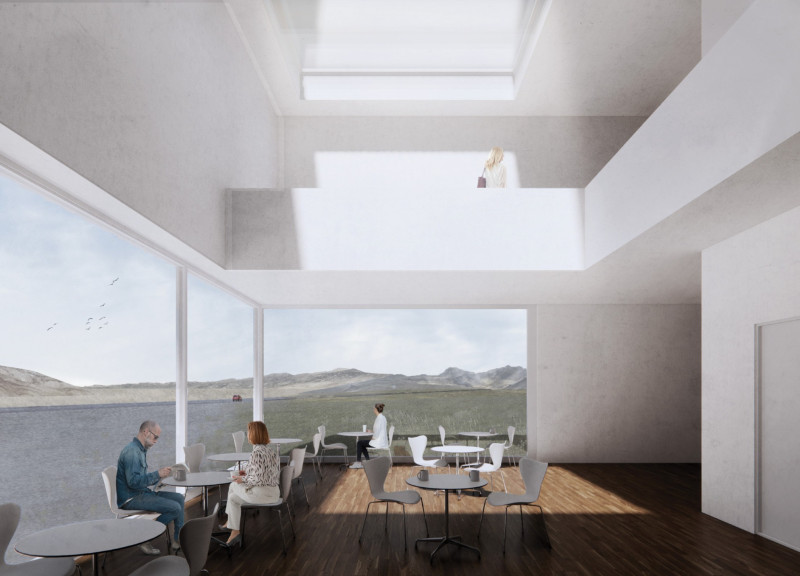5 key facts about this project
The architecture of the beer spa is an exploration of form and functionality, combining elements of local craftsmanship with contemporary design principles. The structure utilizes high ceilings and expansive windows to frame views of the lake and surrounding geological features, allowing natural light to permeate the interior. The project maintains a balance between public and private spaces, reflecting a layout that encourages exploration and interaction.
Public spaces within the project include a café and lounge area, positioned to take advantage of the stunning vistas and promote visitor engagement. The design of these areas facilitates a seamless flow through the space, inviting patrons to linger and connect with both the environment and each other. In contrast, the individual spa rooms are designed for privacy, allowing guests to enjoy personal wellness experiences without distraction.
The unique materiality of the project sets it apart. Concrete offers structural integrity and connects the design to the rugged Icelandic terrain, while glass elements facilitate transparency and openness. Wood adds warmth and texture, creating a contrast to the sleek concrete and glass surfaces. The incorporation of ceramic tiles in wet areas supports functional use while ensuring aesthetic coherence.
This project showcases an innovative approach to integrating architectural form with the natural landscape. The design incorporates sustainable practices, focusing on minimizing environmental impact while enhancing the user experience. The flowing transitions between indoor and outdoor spaces create an immersive environment that highlights the unique geothermal and volcanic features of the Mývatn region.
For a deeper understanding of the architectural decisions made in The Mist of Mývatn, readers are encouraged to explore the project presentation, which includes detailed architectural plans, sections, and designs. These elements provide additional insight into the project's design philosophy and functional organization. This comprehensive approach to design underscores the project's alignment with contemporary architectural ideas while rooting it firmly in the rich cultural and natural context of Iceland.


























