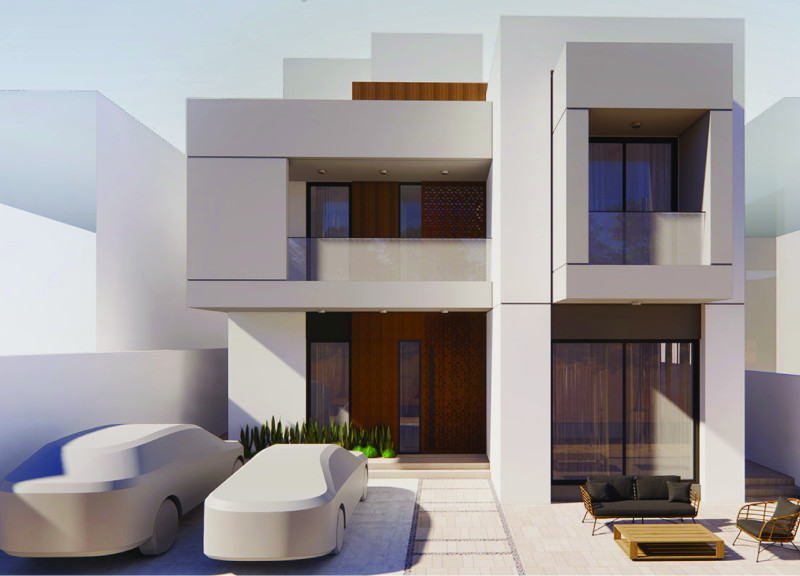5 key facts about this project
### Overview
Located in the United Arab Emirates, the Zayed Family Villa embodies a modern interpretation of Emirati living while aligning with cultural traditions and environmental considerations. The design is intended to cater to a family-oriented lifestyle, with particular emphasis on fostering close family relationships and supporting both intimate and larger social gatherings. This thoughtful integration of functionality, spatial organization, and sustainability underscores the villa’s role as a central hub for familial and community life.
### Spatial Strategy
The villa features a deliberate massing strategy that facilitates both horizontal and vertical expansion, accommodating diverse activities. Addressing local climatic conditions, the design optimizes orientation for natural light and airflow, enhancing energy efficiency and overall comfort. The zoning of the interior thoughtfully delineates spaces for private family activities, communal interactions, and service functions. The design includes designated private quarters, a communal family area, and outdoor spaces for relaxation, all while ensuring smooth circulation throughout the various zones. Outdoor areas are harmoniously incorporated with indoor spaces, reflecting the traditional Emirati lifestyle that often blurs these boundaries.
### Material Selection and Sustainability
Selected materials contribute to the villa's character while respecting its cultural context. Key architectural elements include masonry for structural integrity, natural stone for durability, and wooden finishes that evoke a sense of warmth and tradition. Expanses of glass facilitate transparency and draw in views of the surrounding landscape, while neutral paint tones and accented colors capture local motifs. To promote sustainability, various shading techniques, such as balconies and vertical screens, have been integrated. These features enhance natural cooling, thus reducing reliance on mechanical climate control. Rainwater collection and recycling systems further demonstrate the commitment to environmental performance, making the villa not only a home but also a model for responsible resource use.




















































