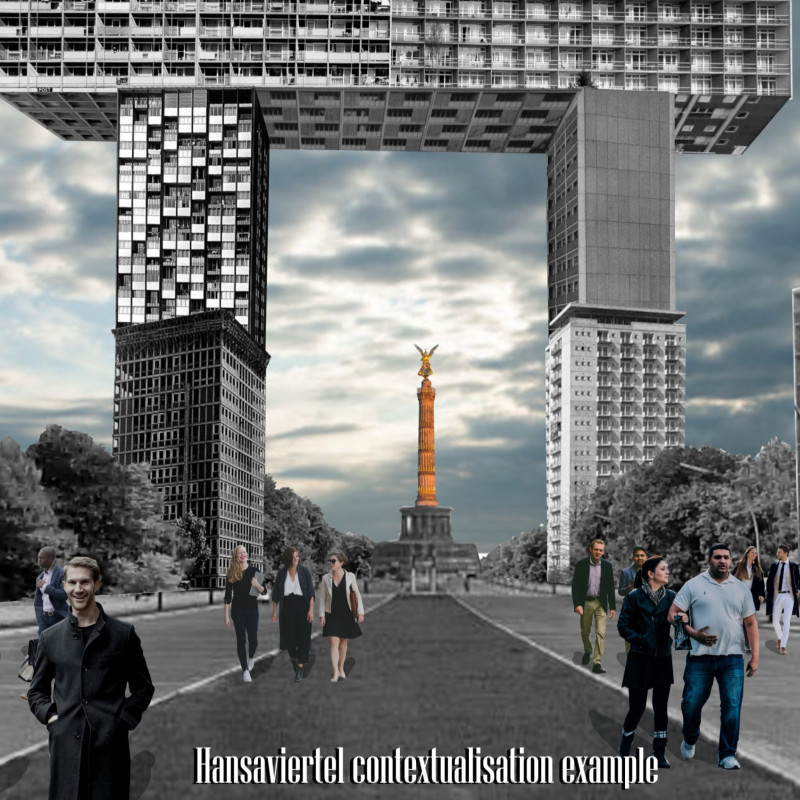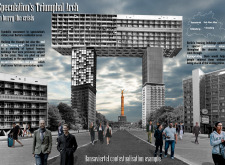5 key facts about this project
At its core, the design functions as a bridge between historical context and modern urban needs. The arch serves as a nexus point for various districts of Berlin, facilitating connectivity and pedestrian movement while providing a striking landmark that embodies the city’s rich history and its aspirations for the future. The varied materials used in the construction, including concrete, glass, and steel, were selected not only for their durability but also for their ability to represent concepts like transparency and strength. Concrete stands as a symbol of stability and permanence in the urban environment, while glass introduces elements of openness that invite public engagement.
Important elements of the project include its unique form and structural details that invite further exploration of its architectural concepts. The vertical stacking of residential units within the arch exemplifies a modern interpretation of density, encouraging the idea of collective housing and shared spaces. This design approach fosters a sense of community, reflecting a need for social interaction within urban areas often overshadowed by individualism and market forces. Moreover, the landscaping surrounding the arch is intentionally designed to promote walkability and communal interaction. Tree-lined paths and public gathering spaces create inviting environments that further encourage residents and visitors to engage with the design.
The function of the arch transcends mere aesthetics; it acts as a cultural and social hub, prompting discussions around housing rights and urban development. As residents navigate through the arch and gather in its plazas, they are reminded of their power within the housing discourse, transforming the narrative from one of passive observation to active participation. By incorporating historical references, such as the nearby Siegessäule, alongside contemporary housing ideals, the design underscores the interplay between urban memory and the pressing demands of present-day living.
Unique design approaches are evident throughout the project, particularly in how it challenges conventional perceptions of housing and public space. The arch does not simply stand as a physical structure; it embodies a philosophy that advocates for housing as a communal asset rather than a speculative commodity. This perspective is crucial in a city like Berlin, where real estate has increasingly become a point of contention within the fabric of urban life. Through its architectural language, the project presents thoughtful solutions for enhancing public engagement while addressing significant socio-economic concerns.
For an in-depth understanding of the architectural plans, sections, and designs that shape this project, readers are encouraged to explore the full presentation of "Speculation's Triumphal Arch." This exploration will provide further insights into the architectural ideas that inform its conception and execution, as well as its potential impact on the urban landscape of Berlin.























