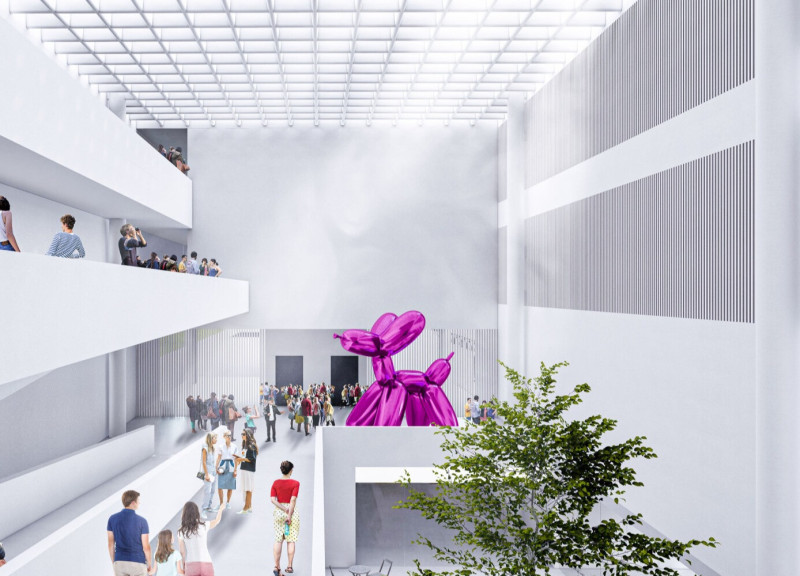5 key facts about this project
At its core, the project embodies the philosophy of integrated urban design, recognizing the canal not merely as a historical feature but as an active player in the city's social and ecological framework. It emphasizes the importance of creating spaces that serve a dual purpose: they are functional in everyday use and hold cultural significance. The revitalized canal will provide residents and visitors with opportunities for leisure activities, including boating and walking along its banks, effectively turning an existing resource into a vibrant urban corridor.
Key components of the design include a well-planned tram system and cycle paths that run alongside the canal. This infrastructure is crucial as it fosters connectivity among neighborhoods, ensuring easy access to transportation while promoting eco-friendly commuting options. The inclusion of landscaping and green spaces along the canal enhances the surrounding environment, creating areas for people to congregate and relax. The plantings not only beautify the space but also contribute to urban biodiversity and ecological balance.
The architectural materials selected for this project demonstrate a commitment to sustainability and modern aesthetics. Concrete, glass, steel, and wood are utilized thoughtfully throughout the design, balancing durability with warmth and fostering a harmonious relationship between built and natural environments. Concrete is employed for its structural capabilities, while glass provides transparency and light, making the spaces within feel open and inviting. Steel offers support and contributes to a contemporary feel, and wood elements are incorporated in seating and pathways to soften the overall atmosphere.
In terms of unique design approaches, this project stands out in its integration of social infrastructure with environmental stewardship. The design fosters social interaction by incorporating public plazas and gathering spaces, encouraging community bonding in a manner that aligns with Milan's rich cultural identity. By transforming the waterfront into accessible areas for artistic performances, markets, and local activities, the project actively promotes cultural engagement.
The water management systems integrated within the canal also reflect innovative thinking. Advanced treatment solutions ensure high water quality, addressing potential pollution concerns while supporting urban ecology. This thoughtful relationship between water management and urban design illustrates a holistic approach that prioritizes environmental responsibility.
The Milan Navigli Canal project is not simply an architectural statement; it is a comprehensive design solution aimed at revitalizing an essential part of Milan's urban landscape. The marriage of historical and contemporary elements in the project exemplifies a dedication to supporting community engagement, enhancing transportation links, and promoting environmental health.
Readers are encouraged to explore the project presentation in greater detail to gain deeper insights into the architectural plans, sections, and innovative design ideas that define this transformative initiative. By examining the intricate elements of this architecture project, one can appreciate the thoughtful complexities and design strategies that have come together to foster a meaningful urban experience.


























