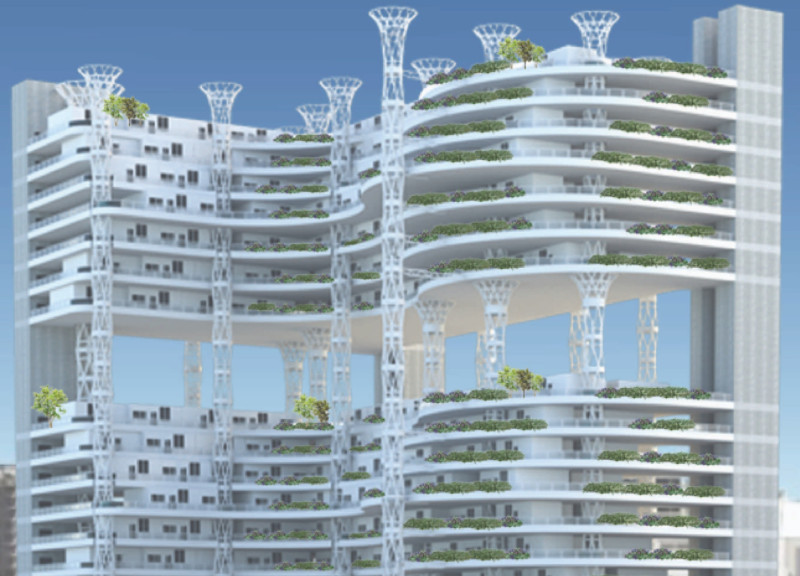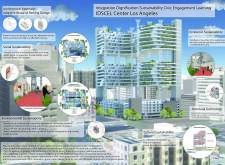5 key facts about this project
The essence of this architecture lies in its commitment to adaptive reuse, which not only contributes to sustainability but also reflects a deeper understanding of the existing urban fabric. By repurposing the parking garage, the project minimizes waste and maximizes utility, establishing a blueprint for how neglected structures can be revitalized to serve modern community requirements. The center is designed to foster an inclusive environment by offering affordable housing options alongside essential services that support the local population.
Central to the project’s function is its dedication to social sustainability. The IDSCEL Center provides critical resources such as job training programs, educational workshops, and community services tailored to meet the needs of the underprivileged. Through these initiatives, the architecture does not merely serve as a building, but as a catalyst for societal growth and empowerment. The careful integration of communal spaces invites interaction and collaboration among users, encouraging a sense of belonging and support within the community.
In terms of design, the IDSCEL Center incorporates a high-rise addition that enhances the skyline while maximizing the vertical space available. This innovative design approach not only allows for residential units but also creates ample public areas that promote social interaction. The architectural plans reveal thoughtful consideration of how the building interacts with its surroundings, including sustainable landscaping featuring native vegetation that enhances biodiversity and contributes to the overall ecological footprint of the structure.
A vital aspect of the project is its materiality, which plays a significant role in both aesthetics and functionality. The use of steel as a primary structural component provides durability and flexibility, enabling the expansive open spaces that characterize the design. Alongside the steel framework, large glass façades facilitate natural light penetration, creating an inviting atmosphere within the building while establishing visual connections between the indoor and outdoor environments. Concrete is utilized extensively for its strength, ensuring the integrity of the structure, while wood or recycled materials may be employed in interior finishes to provide warmth and further highlight sustainability objectives.
The project also seeks to embody environmental sustainability through its architectural innovations. The design includes elements that maximize natural ventilation and thermal efficiency, making the building responsive to the climate of Los Angeles. Attention to the building's orientation and façade design reflects a conscious effort to harness the benefits of solar energy and reduce reliance on artificial heating and cooling systems. The rooftop features integrate green spaces that not only mitigate urban heat but also serve as social gathering areas that enhance community wellbeing.
Unique to the IDSCEL Center is its focus on cultural sustainability. The project encompasses spaces dedicated to cultural programs which engage the community in various educational and artistic endeavors. This thoughtful approach enables the architecture to play an active role in enriching local culture while providing a platform for personal and community development.
Overall, the IDSCEL Center represents a significant step forward in urban architecture, illustrating how existing structures can be transformed into multifaceted community hubs. By blending contemporary design with practical applications and community needs, the project stands as an exemplar in addressing the challenges faced by modern cities. The thoughtful incorporation of social, economic, and environmental strategies ensures that the IDSCEL Center is not just a building but a vibrant part of the community fabric.
For those interested in deeper insights into the architectural plans, sections, and designs that shape the IDSCEL Center, further exploration into the project’s presentation is highly encouraged. By delving into the architectural ideas that inform this project, one can appreciate the multifaceted approach to design and its implications for urban living in Los Angeles.























