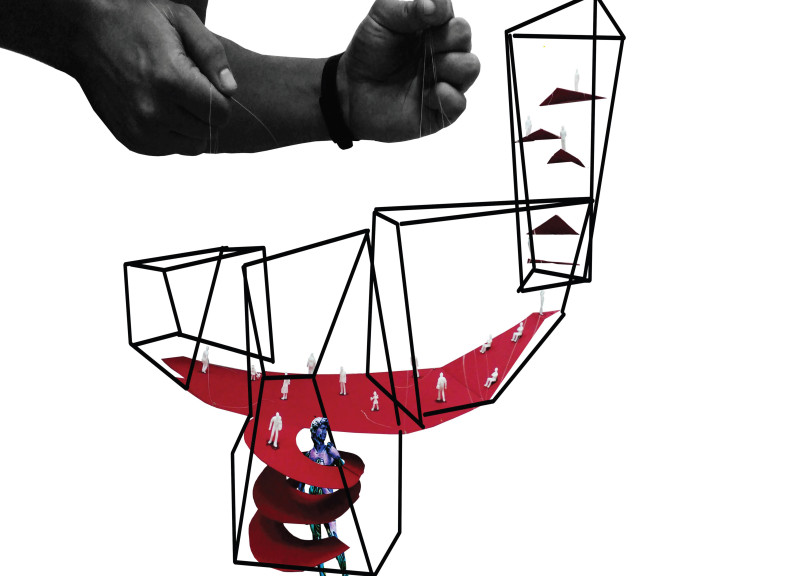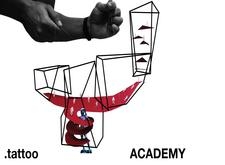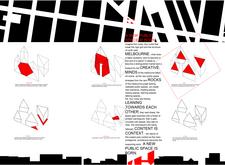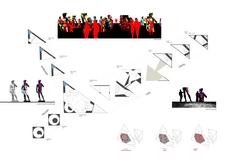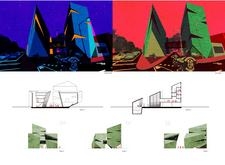5 key facts about this project
The Tattoo Academy serves multiple functions, acting not only as a place for learning and practicing the art of tattooing but also as a vibrant community hub where creative interaction can flourish. The design thoughtfully integrates spaces for workshops, exhibitions, and social gathering areas, fostering a sense of community among artists, students, and the public. The core of the project is a central shared space that promotes connectivity, with paths encouraging visitors to engage with one another and explore the artistic outputs presented in various forms.
A distinctive feature of this architectural design is its emphasis on organic interaction. The layout invites users to take part in the environment rather than merely observe, creating an atmosphere that is both welcoming and creatively stimulating. This quality aligns with the overarching narrative of bridging traditional and modern expressions of tattoo art, reinforcing the importance of cultural context while providing an educational framework.
The materiality of the design plays an essential role in how the architecture interacts with its surroundings. The use of concrete suggests durability and a sense of permanence, symbolizing the lasting nature of tattoos themselves. Glass elements provide transparency, blurring the lines between the interiors and the exterior, which not only enriches the user experience but also offers glimpses into the creative processes occurring within. Steel is employed for structural support with an aesthetic appeal that contributes to the innovative form of the academy. While colors such as red and black are hinted at in the design, reinforcing the passionate nature of tattoo culture, the overall effect is one of coherence and thoughtfulness.
Unique design approaches are evident throughout the project. The floating platforms and varying levels create a tiered experience that enhances the physical activity within the academy. This creates an adaptable environment suitable for diverse engagements, whether it is a workshop, a gallery event, or simply social interaction. The intentional design integration—where each space is thoughtfully considered—emphasizes the complexity of tattoo art and its cultural relevance. As visitors traverse the academy, they engage with the narratives surrounding tattoo culture, encouraging deeper appreciation for the art form itself.
Another notable aspect of this project is its dedication to serving as a cultural landmark within Melbourne’s urban fabric. It challenges preconceived notions of tattooing by placing it within an educational context, thereby addressing broader societal perceptions. By incorporating functions such as a café and lodging, the academy cultivates an inviting atmosphere, drawing local residents and tourists alike into the creative dialogue it fosters.
Overall, the Tattoo Academy in Melbourne is a noteworthy architectural project that captures the essence of tattoo culture while promoting a strong community presence. Its design seamlessly integrates educational and social dimensions, making it a vital addition to the urban landscape. For those interested in delving deeper into this architectural venture, it is well worth exploring the architectural plans, sections, and various architectural design elements presented within this project to fully appreciate the intent and ideas that drive its conception.


