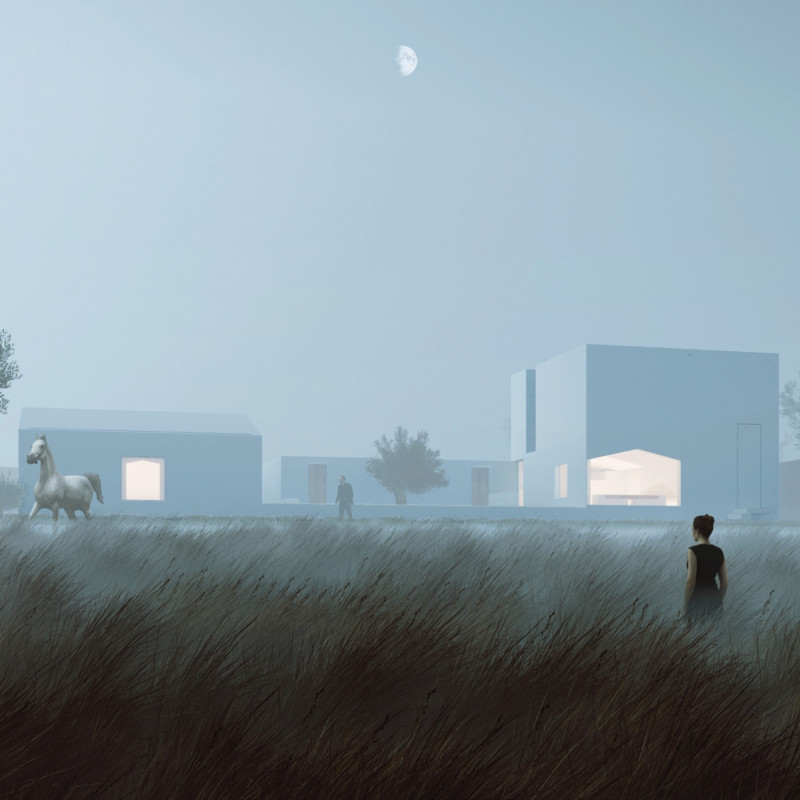5 key facts about this project
The core function of this house extends beyond mere habitation; it acts as a vessel for cultural exchange and appreciation of local agricultural practices. The layout is organized around a central courtyard, fostering community interaction while maintaining personal zones within the house. This configuration allows residents to engage with their surroundings while enjoying privacy, contributing to a balanced family dynamic.
Unique Design Approaches
One distinguishing aspect of this project is its incorporation of an olive oil tasting room, which reflects the local culture and serves both educational and experiential purposes. This feature not only enhances the functionality of the home but also imbues the design with a sense of heritage, celebrating the region's agricultural identity.
The architectural design employs a layered structure, which creates distinct experiences within each area of the home. This layering mirrors the olives’ journey from tree to oil, establishing a thematic connection to the landscape. The use of natural materials, including reinforced concrete for structural integrity, lightweight walls for energy efficiency, brick flooring for warmth, and extensive glass panels for natural light, underscores a commitment to sustainability.
Enhancing the connection to the outdoor environment, the design incorporates ample landscaping that integrates seamlessly with the use of outdoor spaces. Courtyards and gardens are strategically placed to provide visual relief and promote engagement with nature.
Architectural Elements and Details
The attention to detail in architectural features is evident throughout the project. The expansive use of glass creates fluid transitions between indoor and outdoor settings, allowing light to permeate the living spaces. Wooden accents throughout the interiors add texture and warmth, creating an inviting atmosphere.
Functional zones include open-plan living areas that foster social interaction as well as private quarters that ensure comfort and tranquility. Each room is designed with careful consideration of sightlines and natural light, maximizing the overall experience of the home.
For those seeking a deeper understanding of this project, an exploration of the architectural plans, sections, and design ideas associated with "A House for an Olive Tree" will provide valuable insights into its thoughtful execution and innovative approaches. Engaging with the project presentation will reveal more about its spatial organization and integration of cultural elements within contemporary architecture.


























