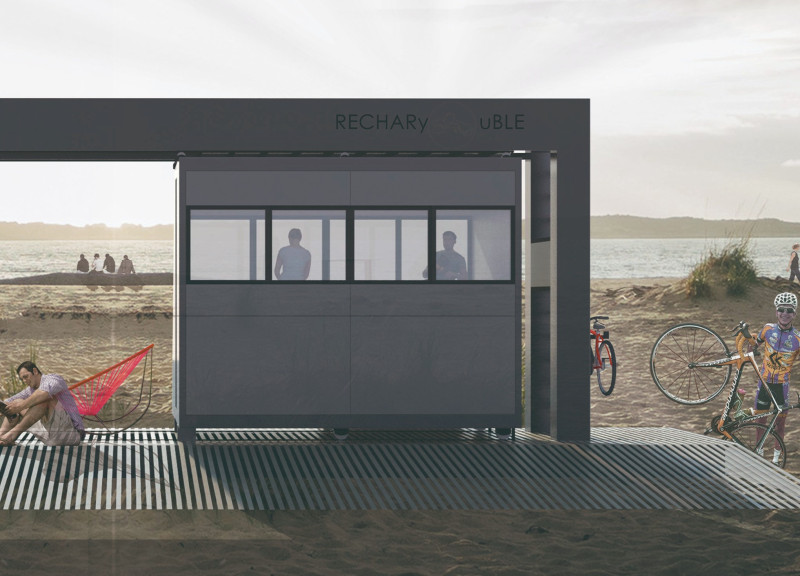5 key facts about this project
The structure consists of two main units— a Kitchen / WC unit and a Sleeping unit— connected by an open communal space. Each unit is designed to fulfill specific functions while offering flexibility to users. This innovation addresses the immediate needs of cyclists who require quick access to facilities while fostering interaction and collaboration.
Unique Design Approaches
The project stands out due to its emphasis on modularity and adaptability. The lightweight metal framework supports prefabricated panels, ensuring rapid assembly and disassembly. This modularity allows for customized configurations depending on user requirements. Furthermore, the integration of photovoltaic panels into the roof structure enhances energy efficiency while maintaining the project’s sustainability goals.
The design features outdoor showers and bike storage areas, addressing practical needs directly tied to cycling culture. The architectural form promotes a connection with the environment, encouraging users to engage with their surroundings. Materials such as insulating facade panels and composite wood finishes provide both durability and an inviting atmosphere.
Sustainability is a core aspect of RECHARy uBLE, with systems in place for greywater recycling and effective thermal insulation. This commitment to environmental responsibility reflects current trends in architecture that prioritize eco-friendly practices.
For a comprehensive understanding of RECHARy uBLE, readers are encouraged to explore the project presentation further. Details such as architectural plans, sections, and designs provide deeper insights into its innovative design approach and functionality, showcasing how a focus on cyclists can inform contemporary architectural ideas.


























