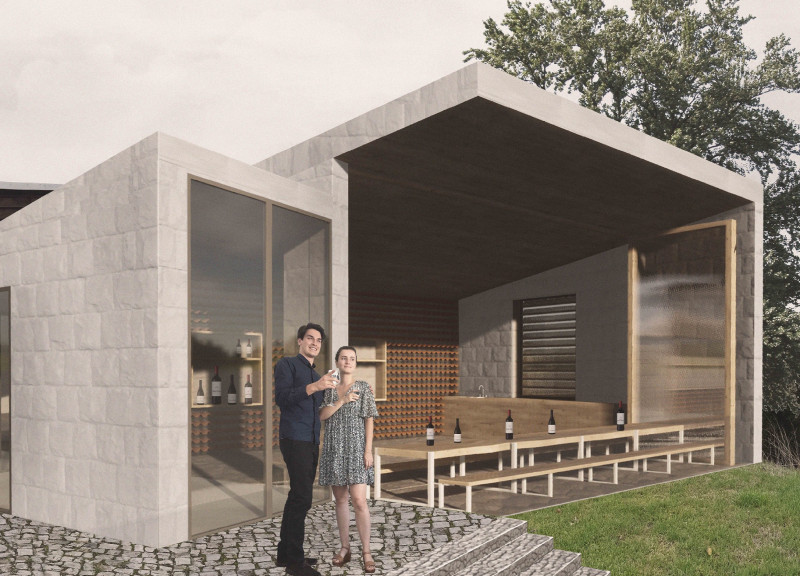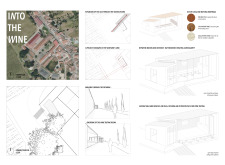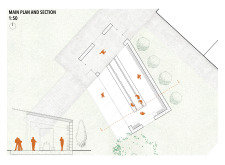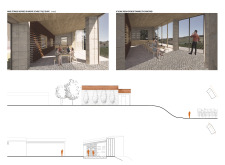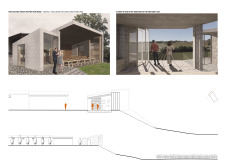5 key facts about this project
The layout of the project is meticulously crafted, prioritizing both accessibility and connection to the surroundings. The tasting room stands out as a focal point, designed as a semi-open space that maximizes natural light while providing panoramic views of the vineyard. This aspect emphasizes the relationship between the space and its context, allowing patrons to feel interconnected with the agricultural landscape outside. The incorporation of bay windows enhances this experience, creating intimate areas for wine enjoyment while ensuring that the beauty of the vineyard remains a constant backdrop.
Central to the design approach is the use of local materials, which reflect and respect the geographic location. Features such as mechanic tiles offer durability and a connection to traditional craftsmanship, while solid wood tables add warmth and a rustic charm, encouraging a welcoming atmosphere for social gatherings. The selection of local white stone not only supports the structural integrity of the design but also reinforces the visual continuity with the natural environment. Moreover, the use of metal for wine storage introduces a modern touch, intersecting contemporary design ideas with the rustic aesthetic inherent in vineyard architecture.
The architectural design embraces fluidity and adaptability, particularly evident through the flexible seating arrangements. Tables and benches on rails allow for reconfiguration according to group size or specific events, promoting an atmosphere that is dynamic and responsive to various functions. This versatility is an essential feature of the project, reflecting an understanding of how spaces can be used and enjoyed over time.
Another noteworthy aspect of the design is its thoughtful circulation. The pathways leading up to the tasting room are designed to invite exploration, guiding visitors through a sensory journey that enhances anticipation before entering the main gathering area. This approach creates an immersive experience, encouraging visitors to engage with both the architectural and the natural elements throughout their visit.
Unique design strategies are evident in how the project addresses topography. The building engages with the land, employing terraces and steps to provide both aesthetic variation and functional transition between different levels. This incorporation of the topographical profile facilitates a seamless blend of interior and exterior spaces, encouraging guests to interact freely with the vineyards while enjoying the comforts of indoor amenities.
The architectural project of "Into the Wine" exemplifies a holistic approach to design, encompassing a respectful relationship with its environment and a commitment to fostering community engagement around wine culture. By aligning the design outcomes with local context and sustainable practices, the project offers a compelling example of how architecture can celebrate both utility and beauty.
For those interested in exploring the architectural plans, sections, and comprehensive design ideas that shaped this project, a closer look at the presentation will reveal further insights and details that highlight its significance. Engaging with these materials will enhance understanding of the intricate relationship between architecture and its setting within this vineyard context.


