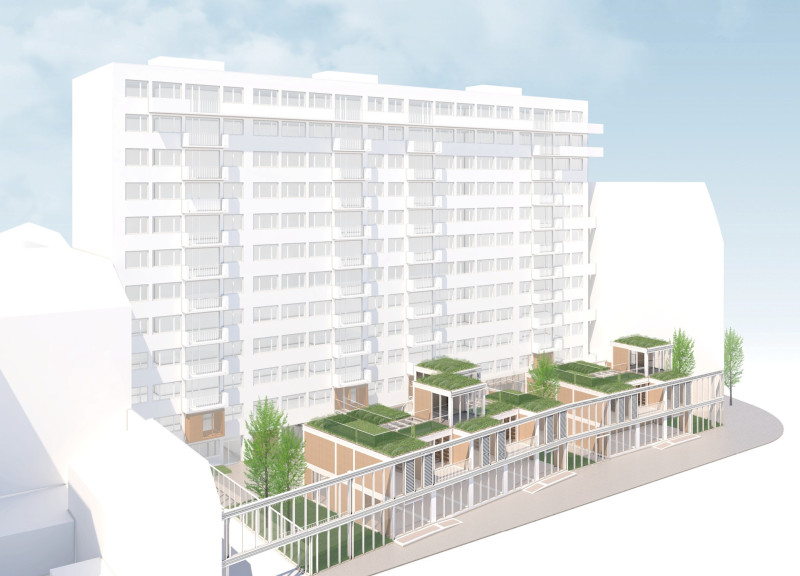5 key facts about this project
The design features a series of residential units organized around communal spaces that are integral to the overall functionality of the site. Each housing unit is thoughtfully designed to ensure comfort and privacy, while also promoting social interaction through shared terraces and gardens. These outdoor spaces not only enhance the living experience but also contribute to the project’s sustainability goals by bringing elements of nature into urban life. The design effectively incorporates these private retreats while maintaining visual and physical connections to the community, making it a prominent example of modern urban living woven into the existing fabric of the Parisian streetscape.
Elements such as expansive glass façades allow light to permeate indoor spaces, creating environments that are bright and inviting. The use of high-quality materials—specifically concrete, wood, and steel—supports structural integrity while adding warmth and texture to the architectural expression. The concrete elements form the backbone of the structure, providing durability, while wooden accents in the finishes and floors introduce an organic quality that balances the harsher aspects of urban architecture. Steel is employed strategically in the framework, supporting both aesthetic aspirations and functional demands by ensuring the robustness required in a busy urban area.
What sets "Cover-Facade" apart is its innovative approach to integrating various functions within the project, including spaces for childcare, retail, and communal amenities that are designed to cater to the needs of families. These spaces are delicately woven into the architectural plans, ensuring that residents have easy access to necessary services without having to travel far. The layout is carefully considered, with clear pathways and connections that promote ease of movement throughout the complex, while also providing opportunities for spontaneous social interactions among residents.
The design also pays homage to the traditions of Paris's architectural history without resorting to mere imitation. Instead, it offers a modern reinvention of existing styles, utilizing a balanced rhythmic pattern in the façade that evokes the linear elegance of traditional Haussmannian background buildings. This thoughtful integration serves to maintain the aesthetic continuity of the neighborhood while introducing fresh architectural ideas that are relevant to contemporary urban living.
The project includes comprehensive architectural plans and sections that reveal the intricate relationships among various spaces. These documents support a deeper understanding of how different areas interact and function together, showcasing the potential for community-building inherent in the design. Exploring these architectural elements offers valuable insights into the project's methodology and underlying principles.
Overall, the "Cover-Facade" project stands as a testament to thoughtful urban design that prioritizes community, sustainability, and respect for history. Its thoughtful use of materials, innovative integration of functions, and focus on creating a vibrant community space make it an important contribution to contemporary architecture in Paris. For those interested in further exploring the facets of this project, including detailed architectural plans, sections, and design ideas, additional resources are available that provide a deeper understanding of this compelling architectural endeavor.


























